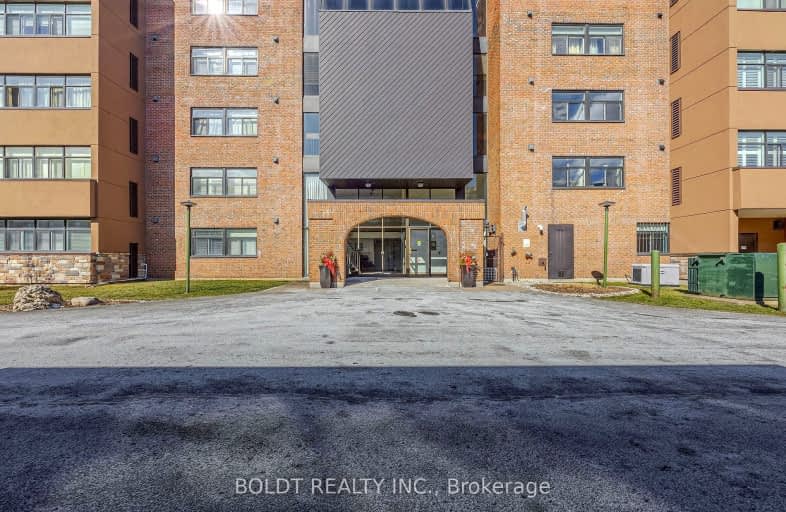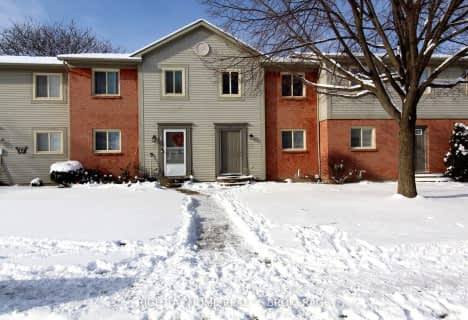Car-Dependent
- Almost all errands require a car.
Some Transit
- Most errands require a car.
Somewhat Bikeable
- Most errands require a car.

St Nicholas Catholic Elementary School
Elementary: CatholicConnaught Public School
Elementary: PublicÉÉC Immaculée-Conception
Elementary: CatholicPrince of Wales Public School
Elementary: PublicFerndale Public School
Elementary: PublicJeanne Sauve Public School
Elementary: PublicDSBN Academy
Secondary: PublicThorold Secondary School
Secondary: PublicSt Catharines Collegiate Institute and Vocational School
Secondary: PublicLaura Secord Secondary School
Secondary: PublicSir Winston Churchill Secondary School
Secondary: PublicDenis Morris Catholic High School
Secondary: Catholic-
Burgoyne Woods Park
70 Edgedale Rd, St. Catharines ON 1.26km -
Burgoyne Woods Dog Park
70 Edgedale Rd, St. Catharines ON 1.13km -
Bartlett Park
69 Haynes Ave (Tasker Street), St. Catharines ON 1.24km
-
Scotiabank
102 Hartzell Rd, St Catharines ON L2P 1N4 1.23km -
Scotiabank
185 St Paul St (James & St .Paul), St. Catharines ON L2R 6T3 1.33km -
Scotiabank
Walker Food Crt, St Catharines ON L2R 6T3 1.4km
- 1 bath
- 3 bed
- 1000 sqft
42-286 Cushman Road, St. Catharines, Ontario • L2M 7X7 • 444 - Carlton/Bunting
- 2 bath
- 3 bed
- 1000 sqft
06-65 Dorchester Boulevard, St. Catharines, Ontario • L2M 7S9 • 444 - Carlton/Bunting
- 2 bath
- 3 bed
- 1000 sqft
44-65 Dorchester Boulevard, St. Catharines, Ontario • L2M 7T7 • 444 - Carlton/Bunting
- 3 bath
- 3 bed
- 1000 sqft
66-65 Dorchester Boulevard, St. Catharines, Ontario • L2M 7T2 • 444 - Carlton/Bunting
- 2 bath
- 3 bed
- 1000 sqft
07-65 Dorchester Boulevard, St. Catharines, Ontario • L2M 7S9 • 444 - Carlton/Bunting
- 2 bath
- 3 bed
- 1000 sqft
23-75 Ventura Drive, St. Catharines, Ontario • L2R 7J7 • 452 - Haig






