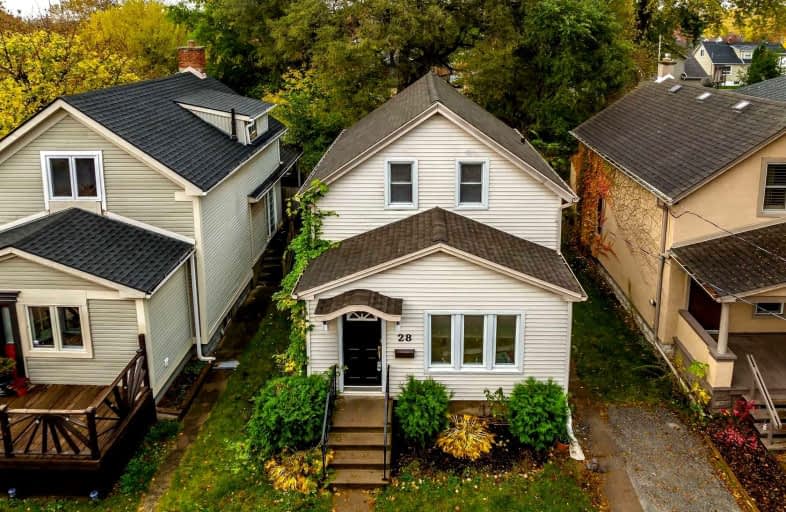
St Nicholas Catholic Elementary School
Elementary: CatholicConnaught Public School
Elementary: PublicÉÉC Immaculée-Conception
Elementary: CatholicLincoln Centennial Public School
Elementary: PublicSt Denis Catholic Elementary School
Elementary: CatholicHarriet Tubman Public School
Elementary: PublicLifetime Learning Centre Secondary School
Secondary: PublicSaint Francis Catholic Secondary School
Secondary: CatholicSt Catharines Collegiate Institute and Vocational School
Secondary: PublicLaura Secord Secondary School
Secondary: PublicEden High School
Secondary: PublicGovernor Simcoe Secondary School
Secondary: Public- 2 bath
- 3 bed
- 700 sqft
13 Norwood Street, St. Catharines, Ontario • L2R 1B7 • St. Catharines
- 1 bath
- 3 bed
- 1100 sqft
88 York Street, St. Catharines, Ontario • L2R 6C9 • St. Catharines
- 2 bath
- 4 bed
- 1500 sqft
47 North Street, St. Catharines, Ontario • L2R 2S3 • St. Catharines
- 2 bath
- 3 bed
- 1100 sqft
145 Welland Avenue, St. Catharines, Ontario • L2R 2N7 • St. Catharines
- 2 bath
- 3 bed
- 1100 sqft
17 Marquis Street, St. Catharines, Ontario • L2R 4Y5 • St. Catharines
- 1 bath
- 3 bed
- 700 sqft
21 Trapnell Street, St. Catharines, Ontario • L2R 1B1 • St. Catharines














