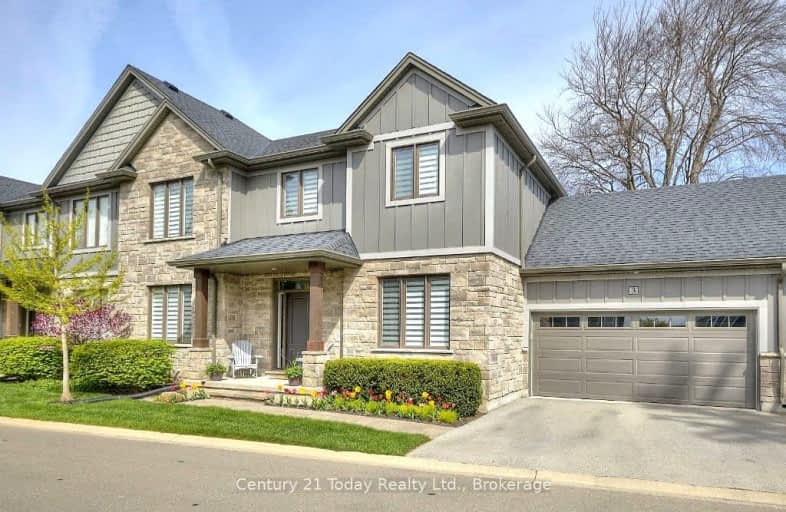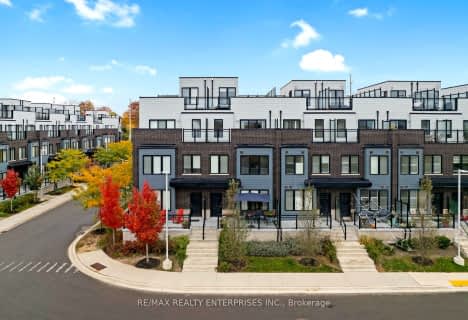
Assumption Catholic Elementary School
Elementary: CatholicPort Weller Public School
Elementary: PublicLockview Public School
Elementary: PublicDalewood Public School
Elementary: PublicPrince Philip Public School
Elementary: PublicCanadian Martyrs Catholic Elementary School
Elementary: CatholicLifetime Learning Centre Secondary School
Secondary: PublicSaint Francis Catholic Secondary School
Secondary: CatholicLaura Secord Secondary School
Secondary: PublicHoly Cross Catholic Secondary School
Secondary: CatholicEden High School
Secondary: PublicGovernor Simcoe Secondary School
Secondary: Public- — bath
- — bed
- — sqft
44-15 Lakeside Drive, St. Catharines, Ontario • L2M 1P3 • St. Catharines
- 3 bath
- 4 bed
- 1400 sqft
08-122 Lakeshore Road, St. Catharines, Ontario • L2N 6N6 • 443 - Lakeport
- 3 bath
- 3 bed
- 1800 sqft
10-2255 MCNAB Lane South, Mississauga, Ontario • L5J 0B3 • Clarkson



