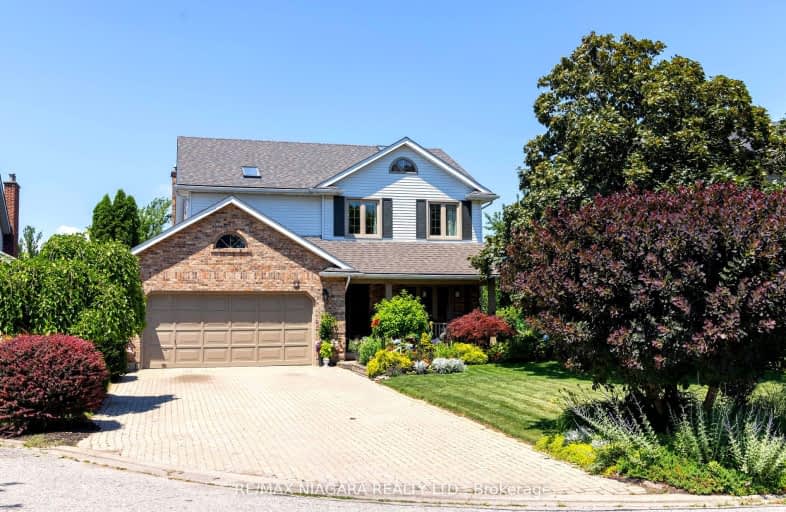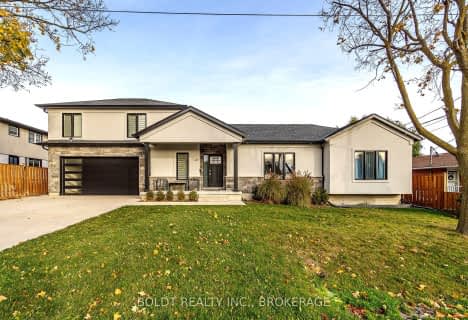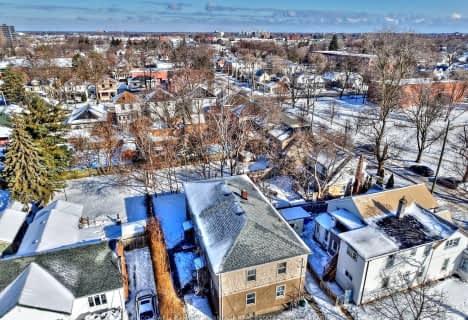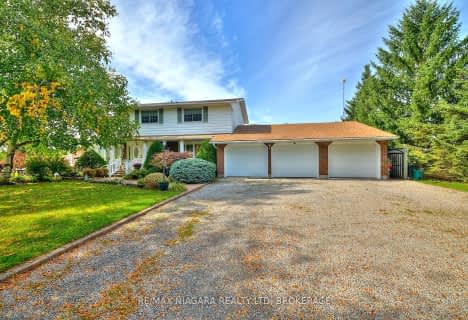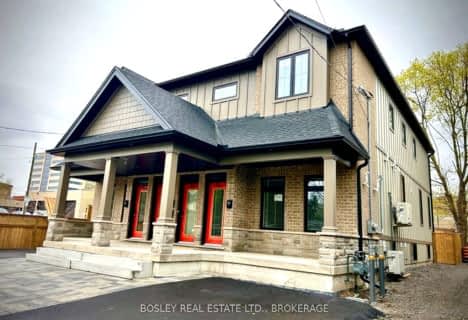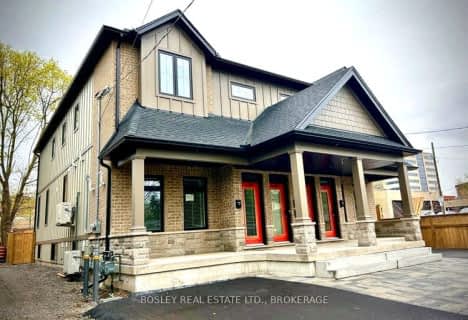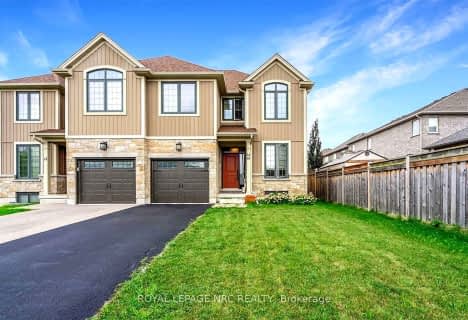Somewhat Walkable
- Some errands can be accomplished on foot.
Some Transit
- Most errands require a car.
Somewhat Bikeable
- Most errands require a car.

DSBN Academy
Elementary: PublicWestdale Public School
Elementary: PublicMother Teresa Catholic Elementary School
Elementary: CatholicGrapeview Public School
Elementary: PublicSt Anthony Catholic Elementary School
Elementary: CatholicHarriet Tubman Public School
Elementary: PublicDSBN Academy
Secondary: PublicLifetime Learning Centre Secondary School
Secondary: PublicSaint Francis Catholic Secondary School
Secondary: CatholicSt Catharines Collegiate Institute and Vocational School
Secondary: PublicEden High School
Secondary: PublicDenis Morris Catholic High School
Secondary: Catholic-
Vintage Park
66 Vintage Cres (at Louth St), St. Catharines ON L2S 3C6 1.27km -
Twenty Mile Creek Overlook
1.87km -
Sgt. Harry Artinian Playground
St. Catharines ON 1.9km
-
TD Bank Financial Group
276 Ontario St, St. Catharines ON L2R 5L5 1.27km -
PenFinancial Credit Union Ltd
82 Lake St, St. Catharines ON L2R 5X4 2km -
CoinFlip Bitcoin ATM
389 Ontario St, St. Catharines ON L2R 5L3 2.06km
- — bath
- — bed
- — sqft
47 Roland Street, St. Catharines, Ontario • L2S 2B8 • 458 - Western Hill
- 4 bath
- 8 bed
- 2000 sqft
175 Pleasant Avenue East, St. Catharines, Ontario • L2R 1Y6 • 451 - Downtown
- 4 bath
- 4 bed
- 3000 sqft
100 Queen Street, St. Catharines, Ontario • L2R 5H3 • 451 - Downtown
- 3 bath
- 3 bed
2065 SEVENTH ST LOUTH, St. Catharines, Ontario • L2R 6P9 • 454 - Rural Fourth
- 5 bath
- 4 bed
- 2000 sqft
21 Walters Court, St. Catharines, Ontario • L2S 3J9 • 453 - Grapeview
- 2 bath
- 4 bed
48 Masterson Drive South, St. Catharines, Ontario • L2T 3P5 • 461 - Glendale/Glenridge
- 4 bath
- 3 bed
- 2000 sqft
12 Cherry Street, St. Catharines, Ontario • L2R 5M4 • 451 - Downtown
- 4 bath
- 3 bed
- 2000 sqft
14 Cherry Street, St. Catharines, Ontario • L2R 5M2 • 451 - Downtown
- 3 bath
- 4 bed
- 2000 sqft
10 Richardson Court, St. Catharines, Ontario • L2R 4R4 • 453 - Grapeview
