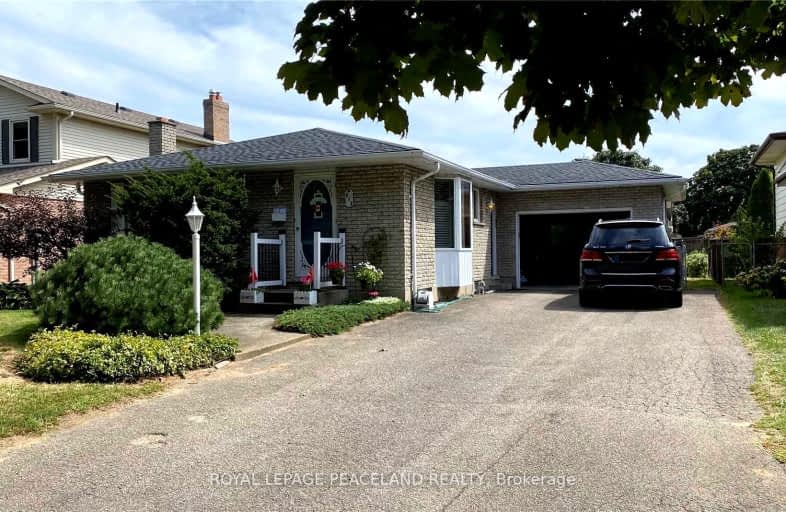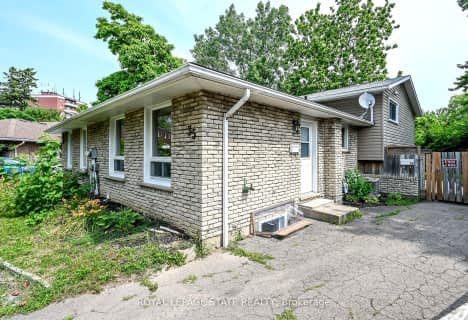Car-Dependent
- Almost all errands require a car.
Some Transit
- Most errands require a car.
Somewhat Bikeable
- Most errands require a car.

Gracefield Public School
Elementary: PublicWilliam Hamilton Merritt Public School
Elementary: PublicMother Teresa Catholic Elementary School
Elementary: CatholicPine Grove Public School
Elementary: PublicSt Ann Catholic Elementary School
Elementary: CatholicGrapeview Public School
Elementary: PublicLifetime Learning Centre Secondary School
Secondary: PublicSaint Francis Catholic Secondary School
Secondary: CatholicSt Catharines Collegiate Institute and Vocational School
Secondary: PublicLaura Secord Secondary School
Secondary: PublicEden High School
Secondary: PublicGovernor Simcoe Secondary School
Secondary: Public-
Abbey Mews Park
2 Abbey Ave (Bayview Drive), St. Catharines ON 0.77km -
Royal Henley Park
1.04km -
Jaycee Park
543 Ontario St, St. Catharines ON L2N 4N4 1.2km
-
BMO Bank of Montreal
9 Pine St, St Catharines ON L2N 4T2 1.13km -
CIBC
383 Ontario St, St Catharines ON L2R 5L3 2.21km -
Meridian Credit Union ATM
531 Lake St, St. Catharines ON L2N 4H6 2.39km
- 1 bath
- 3 bed
- 700 sqft
35 Prince Paul Crescent, St. Catharines, Ontario • L2N 3A8 • St. Catharines



