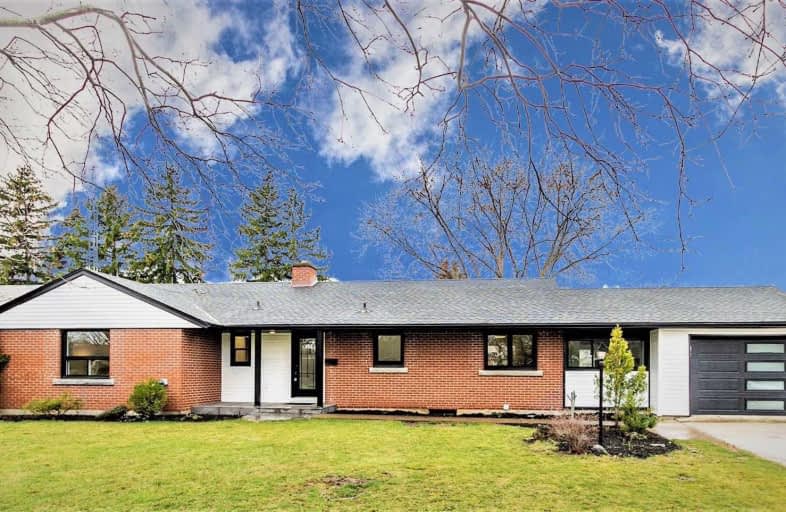
Assumption Catholic Elementary School
Elementary: Catholic
1.43 km
Our Lady of Fatima Catholic Elementary School
Elementary: Catholic
1.48 km
Parnall Public School
Elementary: Public
1.43 km
St James Catholic Elementary School
Elementary: Catholic
1.02 km
Dalewood Public School
Elementary: Public
0.77 km
Prince Philip Public School
Elementary: Public
0.30 km
Lifetime Learning Centre Secondary School
Secondary: Public
2.22 km
Saint Francis Catholic Secondary School
Secondary: Catholic
2.15 km
Laura Secord Secondary School
Secondary: Public
2.27 km
Holy Cross Catholic Secondary School
Secondary: Catholic
1.10 km
Eden High School
Secondary: Public
2.31 km
Governor Simcoe Secondary School
Secondary: Public
0.29 km
$
$728,800
- 3 bath
- 6 bed
- 1500 sqft
496 Carlton Street, St. Catharines, Ontario • L2M 4X3 • St. Catharines
$
$799,000
- 2 bath
- 5 bed
- 2000 sqft
24 Ridgeview Avenue, St. Catharines, Ontario • L2M 6B3 • St. Catharines





