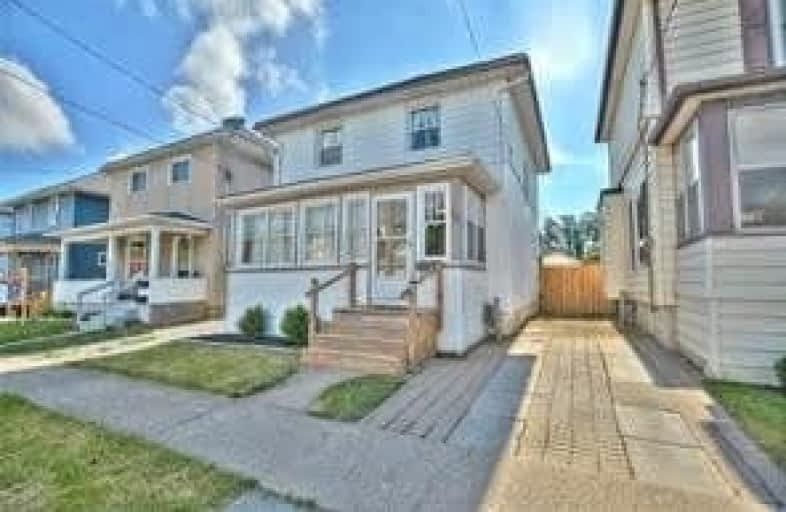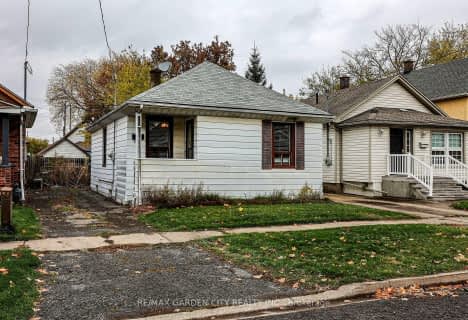
St Nicholas Catholic Elementary School
Elementary: Catholic
1.28 km
Connaught Public School
Elementary: Public
0.23 km
ÉÉC Immaculée-Conception
Elementary: Catholic
1.22 km
Prince of Wales Public School
Elementary: Public
1.56 km
St Alfred Catholic Elementary School
Elementary: Catholic
1.94 km
Jeanne Sauve Public School
Elementary: Public
1.25 km
Lifetime Learning Centre Secondary School
Secondary: Public
3.84 km
St Catharines Collegiate Institute and Vocational School
Secondary: Public
1.58 km
Laura Secord Secondary School
Secondary: Public
2.23 km
Eden High School
Secondary: Public
3.74 km
Sir Winston Churchill Secondary School
Secondary: Public
2.54 km
Denis Morris Catholic High School
Secondary: Catholic
2.85 km
$
$399,900
- 1 bath
- 3 bed
- 700 sqft
21 Trapnell Street, St. Catharines, Ontario • L2R 1B1 • St. Catharines










