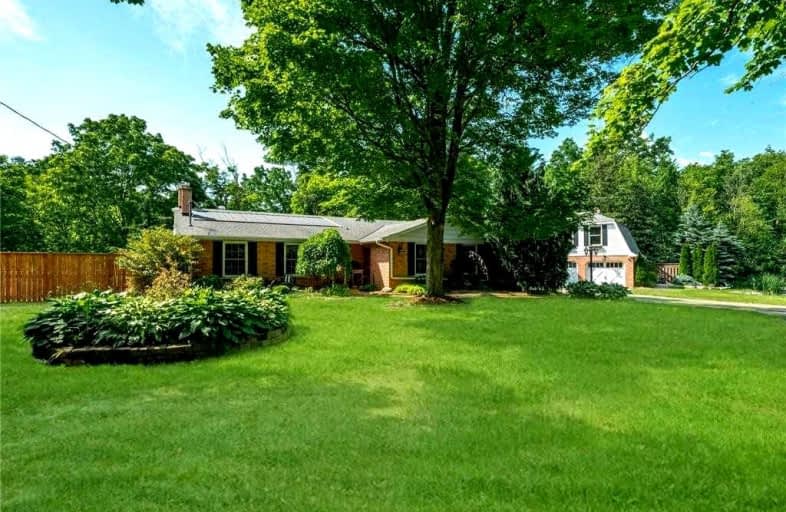
Woodland Public School
Elementary: Public
6.08 km
St Edward Catholic Elementary School
Elementary: Catholic
2.17 km
Mother Teresa Catholic Elementary School
Elementary: Catholic
7.30 km
Grapeview Public School
Elementary: Public
7.48 km
Power Glen School
Elementary: Public
7.47 km
Twenty Valley Public School
Elementary: Public
3.90 km
DSBN Academy
Secondary: Public
8.16 km
Lifetime Learning Centre Secondary School
Secondary: Public
10.69 km
Saint Francis Catholic Secondary School
Secondary: Catholic
10.77 km
St Catharines Collegiate Institute and Vocational School
Secondary: Public
9.83 km
Eden High School
Secondary: Public
10.59 km
E L Crossley Secondary School
Secondary: Public
10.75 km



