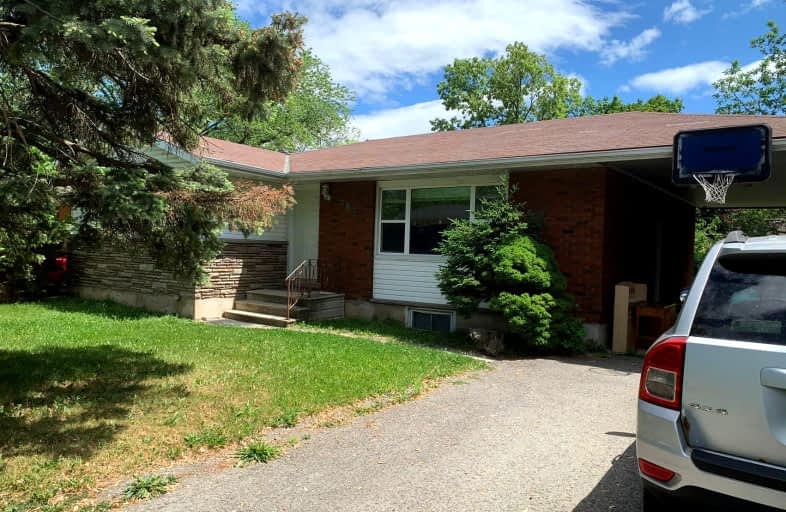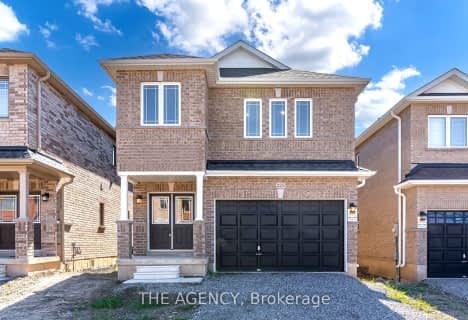Car-Dependent
- Most errands require a car.
Some Transit
- Most errands require a car.
Bikeable
- Some errands can be accomplished on bike.

Niagara Peninsula Children's Centre School
Elementary: HospitalÉÉC Sainte-Marguerite-Bourgeoys-St.Cath
Elementary: CatholicDSBN Academy
Elementary: PublicOakridge Public School
Elementary: PublicEdith Cavell Public School
Elementary: PublicSt Peter Catholic Elementary School
Elementary: CatholicDSBN Academy
Secondary: PublicThorold Secondary School
Secondary: PublicSt Catharines Collegiate Institute and Vocational School
Secondary: PublicLaura Secord Secondary School
Secondary: PublicSir Winston Churchill Secondary School
Secondary: PublicDenis Morris Catholic High School
Secondary: Catholic-
Burgoyne Woods Park
70 Edgedale Rd, St. Catharines ON 1.79km -
Burgoyne Woods Dog Park
70 Edgedale Rd, St. Catharines ON 1.94km -
Westland Park
113 Westland Dr (Rykert Street), St. Catharines ON 2.31km
-
Meridian Credit Union
210 Glendale Ave, St. Catharines ON L2T 3Y6 1.06km -
CIBC
221 Glendale Ave (in The Pen Centre), St. Catharines ON L2T 2K9 1.16km -
President's Choice Financial ATM
221 Glendale Ave, St. Catharines ON L2T 2K9 1.2km
- 4 bath
- 4 bed
- 2500 sqft
250 Palace Street, Thorold, Ontario • L2V 5G7 • 557 - Thorold Downtown





