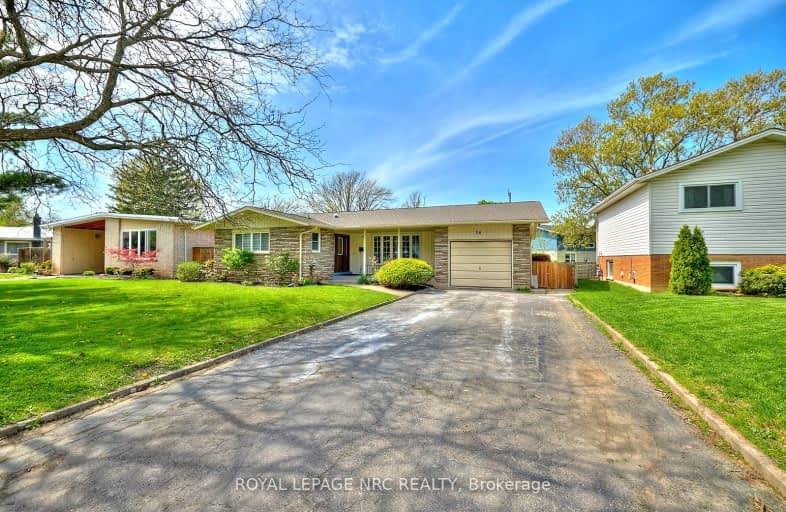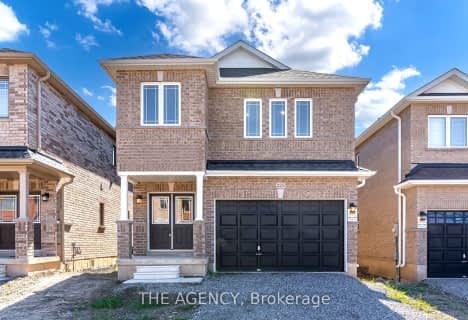Car-Dependent
- Most errands require a car.
Some Transit
- Most errands require a car.
Bikeable
- Some errands can be accomplished on bike.

Niagara Peninsula Children's Centre School
Elementary: HospitalBurleigh Hill Public School
Elementary: PublicÉÉC Sainte-Marguerite-Bourgeoys-St.Cath
Elementary: CatholicOakridge Public School
Elementary: PublicSt Peter Catholic Elementary School
Elementary: CatholicMonsignor Clancy Catholic Elementary School
Elementary: CatholicDSBN Academy
Secondary: PublicThorold Secondary School
Secondary: PublicSt Catharines Collegiate Institute and Vocational School
Secondary: PublicLaura Secord Secondary School
Secondary: PublicSir Winston Churchill Secondary School
Secondary: PublicDenis Morris Catholic High School
Secondary: Catholic-
Burgoyne Woods Park
70 Edgedale Rd, St. Catharines ON 1.73km -
Burgoyne Woods Dog Park
70 Edgedale Rd, St. Catharines ON 1.79km -
Rykert Street Park
13 Antwerp St (Bailey Street), St. Catharines ON L2S 1J7 1.82km
-
Meridian Credit Union
210 Glendale Ave, St. Catharines ON L2T 3Y6 0.83km -
TD Canada Trust Branch and ATM
240 Glendale Ave, St Catharines ON L2T 2L2 1.02km -
CoinFlip Bitcoin ATM
224 Glenridge Ave, St. Catharines ON L2T 3J9 1.27km
- 2 bath
- 3 bed
- 700 sqft
153 Winterberry Boulevard, Thorold, Ontario • L2V 0C2 • 558 - Confederation Heights
- 3 bath
- 3 bed
34 CULLIGAN Crescent, Thorold, Ontario • L2V 4P1 • 558 - Confederation Heights
- 2 bath
- 3 bed
- 1100 sqft
149 South Drive, St. Catharines, Ontario • L2R 4W3 • 457 - Old Glenridge
- 6 bath
- 4 bed
369 Glenridge Avenue, St. Catharines, Ontario • L2T 3K8 • 461 - Glendale/Glenridge
- 4 bath
- 4 bed
- 2500 sqft
250 Palace Street, Thorold, Ontario • L2V 5G7 • 557 - Thorold Downtown














