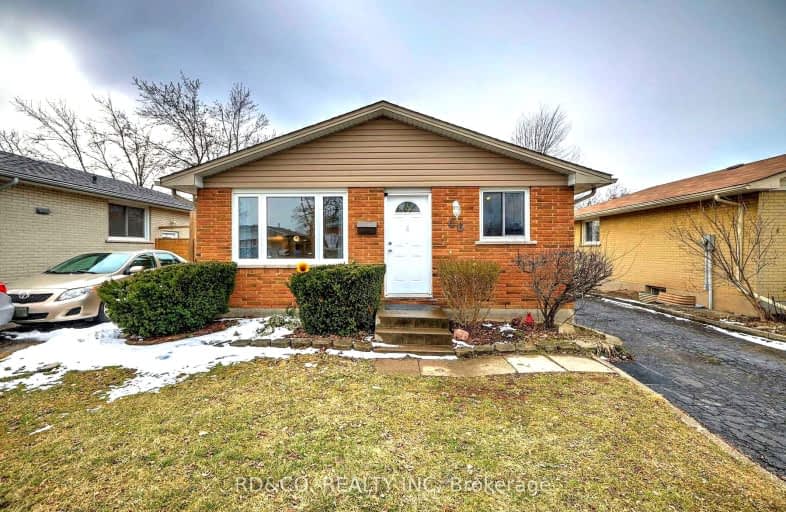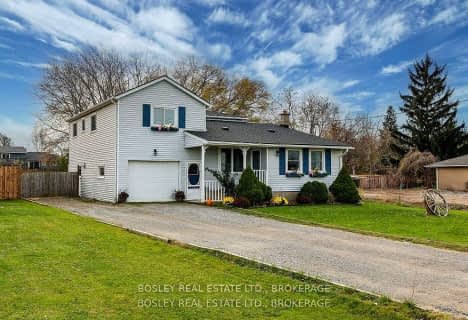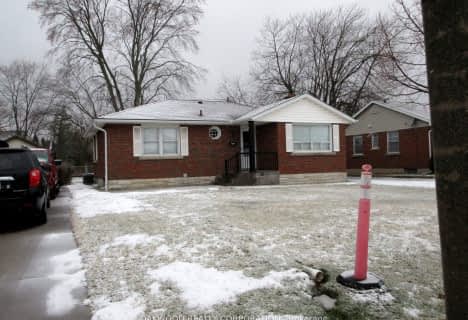Very Walkable
- Most errands can be accomplished on foot.
Some Transit
- Most errands require a car.
Bikeable
- Some errands can be accomplished on bike.

St Theresa Catholic Elementary School
Elementary: CatholicApplewood Public School
Elementary: PublicSt Christopher Catholic Elementary School
Elementary: CatholicConnaught Public School
Elementary: PublicFerndale Public School
Elementary: PublicJeanne Sauve Public School
Elementary: PublicDSBN Academy
Secondary: PublicThorold Secondary School
Secondary: PublicSt Catharines Collegiate Institute and Vocational School
Secondary: PublicLaura Secord Secondary School
Secondary: PublicSir Winston Churchill Secondary School
Secondary: PublicDenis Morris Catholic High School
Secondary: Catholic-
Burgoyne Woods Dog Park
70 Edgedale Rd, St. Catharines ON 0.97km -
Burgoyne Woods Park
70 Edgedale Rd, St. Catharines ON 1.59km -
Mountain Locks Park
107 Merritt St, St. Catharines ON L2T 1J7 1.98km
-
TD Bank Financial Group
326 Merritt St, St. Catharines ON L2T 1K4 1.43km -
CIBC
221 Glendale Ave (in The Pen Centre), St. Catharines ON L2T 2K9 1.99km -
TD Bank Financial Group
240 Glendale Ave, St. Catharines ON L2T 2L2 2.11km
- 1 bath
- 5 bed
- 1500 sqft
01-209 Eastchester Avenue, Niagara on the Lake, Ontario • L0S 1J0 • 104 - Rural
- 2 bath
- 3 bed
- 1100 sqft
149 South Drive, St. Catharines, Ontario • L2R 4W3 • 457 - Old Glenridge
- 2 bath
- 3 bed
- 1500 sqft
73 Bunting Road, St. Catharines, Ontario • L2P 3G8 • 450 - E. Chester










