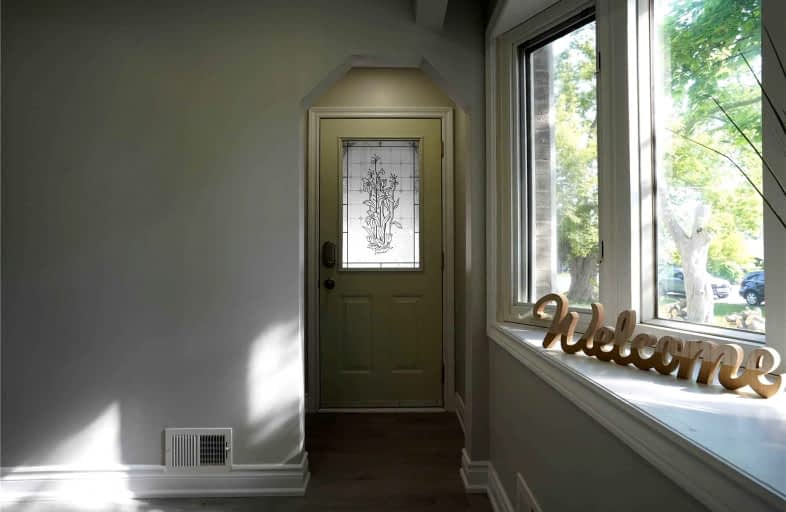
All Saints Elementary Catholic School
Elementary: Catholic
1.25 km
Earl A Fairman Public School
Elementary: Public
1.18 km
St John the Evangelist Catholic School
Elementary: Catholic
1.81 km
Ormiston Public School
Elementary: Public
1.64 km
St Matthew the Evangelist Catholic School
Elementary: Catholic
1.37 km
Julie Payette
Elementary: Public
1.44 km
ÉSC Saint-Charles-Garnier
Secondary: Catholic
2.71 km
Henry Street High School
Secondary: Public
2.41 km
All Saints Catholic Secondary School
Secondary: Catholic
1.32 km
Anderson Collegiate and Vocational Institute
Secondary: Public
2.08 km
Father Leo J Austin Catholic Secondary School
Secondary: Catholic
2.18 km
Donald A Wilson Secondary School
Secondary: Public
1.28 km














