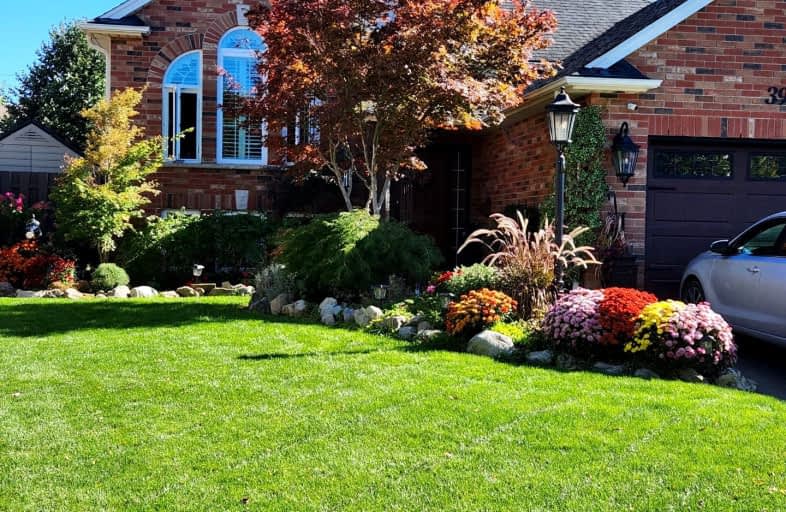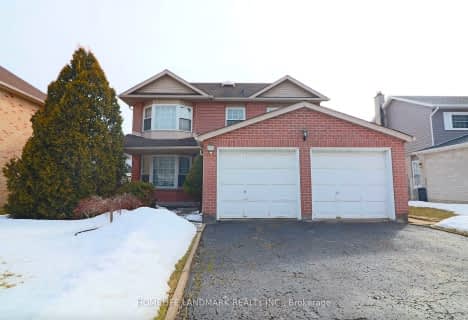Car-Dependent
- Most errands require a car.
Some Transit
- Most errands require a car.
Somewhat Bikeable
- Most errands require a car.

Niagara Peninsula Children's Centre School
Elementary: HospitalDSBN Academy
Elementary: PublicSt Peter Catholic Elementary School
Elementary: CatholicWestdale Public School
Elementary: PublicPower Glen School
Elementary: PublicSt Anthony Catholic Elementary School
Elementary: CatholicDSBN Academy
Secondary: PublicThorold Secondary School
Secondary: PublicSt Catharines Collegiate Institute and Vocational School
Secondary: PublicEden High School
Secondary: PublicSir Winston Churchill Secondary School
Secondary: PublicDenis Morris Catholic High School
Secondary: Catholic-
Pedal Pub Toronto
Toronto, ON L2T 3M8 58.94km -
JoBlo's Bar&Grill
231 Saint Paul Street W, Unit 1, Saint Catharines, ON L2S 2E3 2.21km -
Cat's Caboose Restaurant & Tavern
224 Glenridge Avenue, St Catharines, ON L2T 3J9 2.74km
-
McDonald's
460 St David Rd, St Catharines, ON L2T 4C2 2.18km -
Tim Hortons
211 Louth St, St Catharines, ON L2R 7B5 2.23km -
Tim Hortons
440 St Davids Rd West, St Catharines, ON L2T 4E6 2.24km
-
Body Shop Athletic Training and Fitness Centre
173 St. Paul Crescent, St. Catharines, ON L2S 1N4 2.67km -
GoodLife Fitness
411 Louth St, St. Catharines, ON L2S 4A2 3.08km -
Anytime Fitness
306 Glendale Avenue, St. Catharines, ON L2T 2L5 4.15km
-
Glenridge Pharmacy
209 Glenridge Avenue, St Catharines, ON L2T 3J6 2.86km -
Shoppers Drug Mart
275 Fourth Ave, St Catharines, ON L2S 3P4 3.36km -
King St Pharmacy
110 King Street, St Catharines, ON L2R 3H8 4.05km
-
Valentino’s Food Market
242 Pelham Road, Saint Catharines, ON L2S 1X9 1.09km -
Dairy Queen
222 Pelham Rd, St Catharines, ON L2S 1X6 1.25km -
DQ / Orange Julius
222 Pelham Rd, St Catharines, ON L2S 1X6 1.25km
-
Glenridge Plaza
236 Glenridge Avenue, St. Catharines, ON L2T 3J9 2.75km -
Ridley Heights Plaza
100 Fourth Avenue, St. Catharines, ON L2S 3P3 3.29km -
Pendale Plaza
210 Glendale Ave, St. Catharines, ON L2T 2K5 3.39km
-
Real Canadian Superstore
411 Louth Street, St Catharines, ON L2S 4A2 3.11km -
Bulk Barn
221 Glendale Avenue, St Catharines, ON L2T 2K9 3.3km -
Farm Boy
295 Fourth Avenue, Saint Catharines, ON L2S 0E7 3.4km
-
LCBO
102 Primeway Drive, Welland, ON L3B 0A1 12.72km -
LCBO
7481 Oakwood Drive, Niagara Falls, ON 13.54km -
LCBO
5389 Ferry Street, Niagara Falls, ON L2G 1R9 15.38km
-
Valet Car Wash
50 Benfield Drive, St. Catharines, ON L2S 3V5 2.74km -
Petro Canada
198 Glenridge Avenue, St Catharines, ON L2T 3J8 2.89km -
Gale's Gas Bars
270 Ontario Street, St Catharines, ON L2R 5L5 4.37km
-
Landmark Cinemas
221 Glendale Avenue, St Catharines, ON L2T 2K9 3.51km -
Can View Drive-In
1956 Highway 20, Fonthill, ON L0S 1E0 7.5km -
Cineplex Odeon Welland Cinemas
800 Niagara Street, Seaway Mall, Welland, ON L3C 5Z4 12.39km
-
Welland Public Libray-Main Branch
50 The Boardwalk, Welland, ON L3B 6J1 14.88km -
Niagara Falls Public Library
4848 Victoria Avenue, Niagara Falls, ON L2E 4C5 15.9km -
Libraries
4848 Victoria Avenue, Niagara Falls, ON L2E 4C5 15.94km
-
Welland County General Hospital
65 3rd St, Welland, ON L3B 16.19km -
Mount St Mary's Hospital of Niagara Falls
5300 Military Rd 19.23km -
DeGraff Memorial Hospital
445 Tremont St 34.68km
-
Niagara Olympic Club
ON 1.25km -
Shauna Park
31 Strada Blvd (Roland St), St. Catharines ON 1.7km -
Old Guard Park
Louth St (St. Paul St), St. Catharines ON 2.29km
-
Scotiabank
1812 Sir Isaac Brock Way, St Catharines ON L2S 3A1 1.58km -
TD Bank Financial Group
1812 Sir Isaac Brock Way, St Catharines ON L2S 3A1 1.79km -
CoinFlip Bitcoin ATM
224 Glenridge Ave, St Catharines ON L2T 3J9 2.78km
- 3 bath
- 3 bed
- 1500 sqft
50 Raspberry Trail, Thorold, Ontario • L2V 5E3 • 558 - Confederation Heights
- 2 bath
- 3 bed
- 1100 sqft
13 Cullen Drive, St. Catharines, Ontario • L2T 3H2 • 461 - Glendale/Glenridge
- 2 bath
- 3 bed
162 Glendale Avenue, St. Catharines, Ontario • L2T 2K3 • 461 - Glendale/Glenridge
- 3 bath
- 4 bed
- 2000 sqft
31 Carmine Crescent, St. Catharines, Ontario • L2S 3M3 • 462 - Rykert/Vansickle
- — bath
- — bed
- — sqft
3 Jill Court, St. Catharines, Ontario • L2S 1A7 • 462 - Rykert/Vansickle
- 4 bath
- 3 bed
74 Raspberry Trail, Thorold, Ontario • L2V 5E2 • 558 - Confederation Heights
- 2 bath
- 3 bed
- 1500 sqft
7 Honey Locust Circle, Thorold, Ontario • L2V 5E3 • 558 - Confederation Heights
- 3 bath
- 4 bed
- 1500 sqft
8 Mac Beth Boulevard, St. Catharines, Ontario • L2T 2M2 • 461 - Glendale/Glenridge













