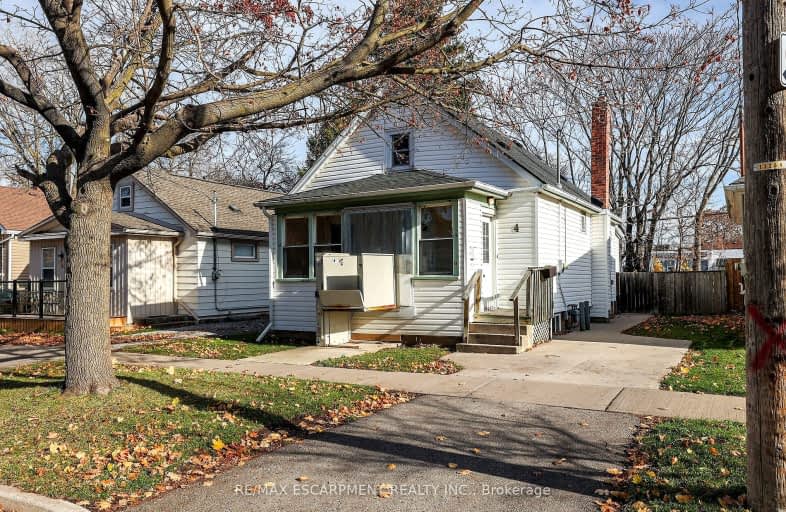Very Walkable
- Most errands can be accomplished on foot.
70
/100
Some Transit
- Most errands require a car.
42
/100
Bikeable
- Some errands can be accomplished on bike.
64
/100

St Nicholas Catholic Elementary School
Elementary: Catholic
1.33 km
ÉÉC Immaculée-Conception
Elementary: Catholic
1.36 km
William Hamilton Merritt Public School
Elementary: Public
1.89 km
St Denis Catholic Elementary School
Elementary: Catholic
0.41 km
Grapeview Public School
Elementary: Public
1.88 km
Harriet Tubman Public School
Elementary: Public
0.57 km
DSBN Academy
Secondary: Public
3.67 km
Lifetime Learning Centre Secondary School
Secondary: Public
2.32 km
Saint Francis Catholic Secondary School
Secondary: Catholic
2.50 km
St Catharines Collegiate Institute and Vocational School
Secondary: Public
0.90 km
Laura Secord Secondary School
Secondary: Public
2.67 km
Eden High School
Secondary: Public
2.19 km


