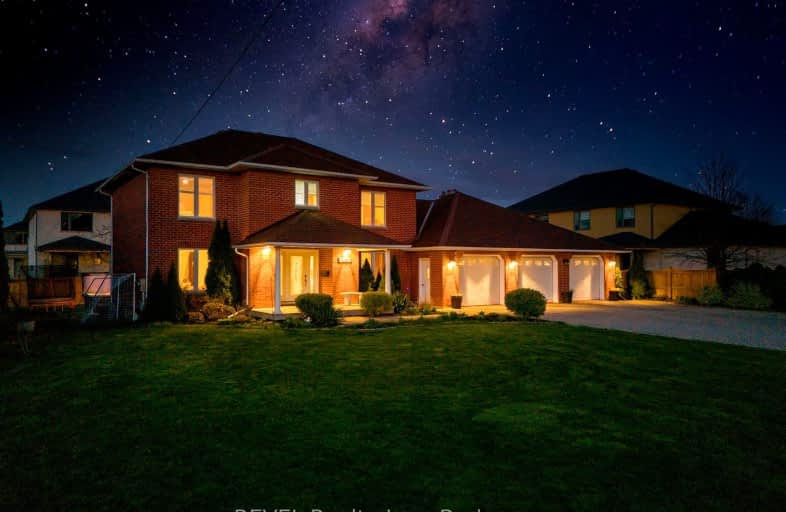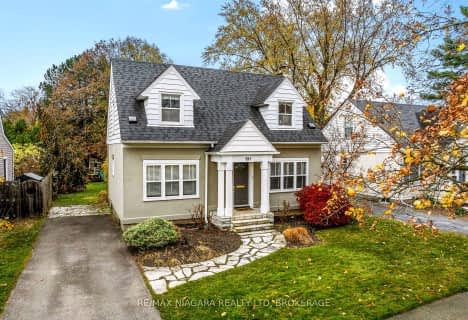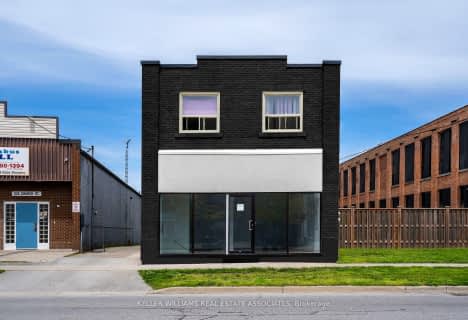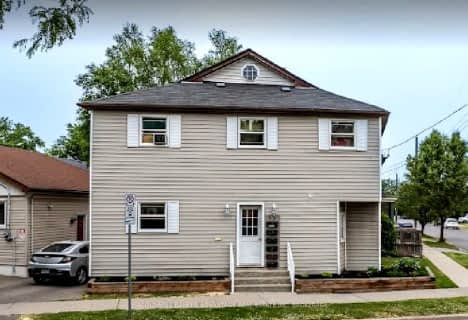Somewhat Walkable
- Some errands can be accomplished on foot.
Some Transit
- Most errands require a car.
Somewhat Bikeable
- Most errands require a car.

William Hamilton Merritt Public School
Elementary: PublicWestdale Public School
Elementary: PublicMother Teresa Catholic Elementary School
Elementary: CatholicSt Denis Catholic Elementary School
Elementary: CatholicGrapeview Public School
Elementary: PublicHarriet Tubman Public School
Elementary: PublicDSBN Academy
Secondary: PublicLifetime Learning Centre Secondary School
Secondary: PublicSaint Francis Catholic Secondary School
Secondary: CatholicSt Catharines Collegiate Institute and Vocational School
Secondary: PublicEden High School
Secondary: PublicDenis Morris Catholic High School
Secondary: Catholic-
Lounge SIX Parkway Skybar
325 Ontario Street, Saint Catharines, ON L2R 5L3 0.67km -
The Upper Deck
210 Martindale Road, St Catharines, ON L2R 6P9 0.94km -
Jack Astor's Bar and Grill
400 Ontario Street, St. Catharines, ON L2R 5L8 1.18km
-
Baci Caffé XOXO
327 Ontario Street, St. Catharines, ON L2R 5L3 0.68km -
Starbucks
261 Martindale Road, St. Catharines, ON L2W 1A1 1.02km -
Starbucks
295 Fourth Avenue, St. Catharines, ON L2S 0E7 1.14km
-
World Gym
370 Ontario Street, St. Catharines, ON L2R 5L8 1km -
GoodLife Fitness
411 Louth St, St. Catharines, ON L2S 4A2 1.38km -
Energy Fitness Studio
89 Meadowvale Drive, Saint Catharines, ON L2N 3Z8 2.08km
-
Shoppers Drug Mart
275 Fourth Ave, St Catharines, ON L2S 3P4 1.15km -
King St Pharmacy
110 King Street, St Catharines, ON L2R 3H8 2.16km -
Shoppers Drug Mart
600 Ontario Street, Port Plaza, St. Catharines, ON L2N 7H8 3.4km
-
The Upper Crust Pizza & Wing Co.
109 Martindale Road, St Catharines, ON L2S 2Y7 0.2km -
Johnny Pastrami's
296 Ontario Street, St. Catharines, ON L2R 5L7 0.63km -
Amigos Pizza
296 Ontario Street, St Catharines, ON L2R 5L7 0.65km
-
SmartCentres - St. Catharines West II
275 Fourth Avenue, St. Catharines, ON L2R 6P9 1.1km -
Fourth Avenue West Shopping Centre
295 Fourth Ave, St. Catharines, ON L2S 0E7 1.07km -
Ridley Heights Plaza
100 Fourth Avenue, St. Catharines, ON L2S 3P3 1.27km
-
Santina
276 Ontario Street, Unit 2, St. Catharines, ON L2R 5L5 0.8km -
FreshCo
318 Ontario Street, Saint Catharines, ON L2R 5L8 0.89km -
Farm Boy
295 Fourth Avenue, Saint Catharines, ON L2S 0E7 1.14km
-
LCBO
7481 Oakwood Drive, Niagara Falls, ON 16.39km -
LCBO
102 Primeway Drive, Welland, ON L3B 0A1 17.11km -
LCBO
5389 Ferry Street, Niagara Falls, ON L2G 1R9 17.37km
-
Petro Canada
330 Ontario Street, St Catharines, ON L2R 5L8 0.72km -
Gale's Gas Bars
270 Ontario Street, St Catharines, ON L2R 5L5 0.84km -
Gales Gas Bar
261 Martindale Road, St. Catharines, ON L2W 1A1 0.95km
-
Landmark Cinemas
221 Glendale Avenue, St Catharines, ON L2T 2K9 4.81km -
Can View Drive-In
1956 Highway 20, Fonthill, ON L0S 1E0 11.78km -
Cineplex Odeon Niagara Square Cinemas
7555 Montrose Road, Niagara Falls, ON L2H 2E9 15.88km
-
Niagara Falls Public Library
4848 Victoria Avenue, Niagara Falls, ON L2E 4C5 17.44km -
Libraries
4848 Victoria Avenue, Niagara Falls, ON L2E 4C5 17.47km -
Niagara-On-The-Lake Public Library
10 Anderson Lane, Niagara-on-the-Lake, ON L0S 1J0 17.5km
-
Mount St Mary's Hospital of Niagara Falls
5300 Military Rd 19.35km -
Welland County General Hospital
65 3rd St, Welland, ON L3B 20.63km -
West Lincoln Memorial Hospital
169 Main Street E, Grimsby, ON L3M 1P3 22.15km
-
Torosian Park
37 Chicory Cres, St. Catharines ON L2R 0A5 1.05km -
Montebello Park
64 Ontario St (at Lake St.), St. Catharines ON L2R 7C2 1.79km -
Catherine St. Park Dog Run
Catherine St (Russell Ave.), St. Catharines ON 1.98km
-
Localcoin Bitcoin ATM - Avondale Food Stores
296 Ontario St, St Catharines ON L2R 5L7 0.66km -
RBC Royal Bank
211 Martindale Rd (at Erion Rd), St. Catharines ON L2S 3V7 0.67km -
TD Bank Financial Group
276 Ontario St, St. Catharines ON L2R 5L5 0.82km
- 7 bath
- 7 bed
- 3500 sqft
237 Church Street, St. Catharines, Ontario • L2R 3E8 • St. Catharines
- 4 bath
- 4 bed
- 2500 sqft
13 Chessington Street, St. Catharines, Ontario • L2S 3R4 • 453 - Grapeview














