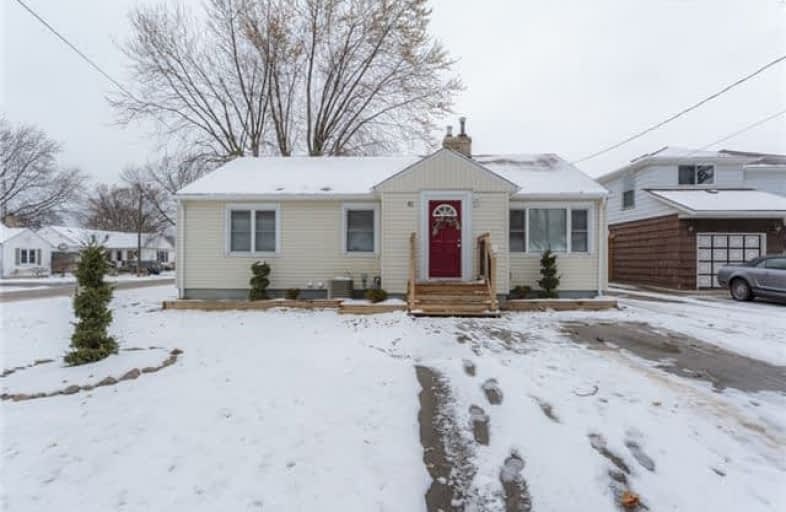Sold on Jan 04, 2018
Note: Property is not currently for sale or for rent.

-
Type: Detached
-
Style: Bungalow
-
Lot Size: 60 x 117.32 Feet
-
Age: No Data
-
Taxes: $3,095 per year
-
Days on Site: 16 Days
-
Added: Sep 07, 2019 (2 weeks on market)
-
Updated:
-
Last Checked: 3 hours ago
-
MLS®#: X4009393
-
Listed By: Re/max garden city bryan grant realty, brokerage
Fantastic 3+2 Bedroom Home. This Sprawling Bungalow Is Located Minutes From The Welland Canal And Wine Routes. Corner Lot With Large Fully Fenced Yard 600 Sq Ft Deck With Gas Line For Bbq. Open Concept Living And Dining Room With Gas Fireplace. Basement Features In Law Suite, Perfect For Growing Families. This Home Has Been Professionally Renovated In Past 4 Years. Fantastic Neighborhood, Close To School Shopping And Highway.
Property Details
Facts for 41 Beamer Avenue, St. Catharines
Status
Days on Market: 16
Last Status: Sold
Sold Date: Jan 04, 2018
Closed Date: Jan 31, 2018
Expiry Date: Feb 28, 2018
Sold Price: $426,000
Unavailable Date: Jan 04, 2018
Input Date: Dec 19, 2017
Property
Status: Sale
Property Type: Detached
Style: Bungalow
Area: St. Catharines
Availability Date: Flexible
Inside
Bedrooms: 3
Bedrooms Plus: 2
Bathrooms: 2
Kitchens: 1
Kitchens Plus: 1
Rooms: 5
Den/Family Room: Yes
Air Conditioning: Central Air
Fireplace: Yes
Washrooms: 2
Building
Basement: Finished
Heat Type: Forced Air
Heat Source: Gas
Exterior: Vinyl Siding
UFFI: No
Water Supply: Municipal
Special Designation: Unknown
Parking
Driveway: Pvt Double
Garage Type: None
Covered Parking Spaces: 4
Total Parking Spaces: 4
Fees
Tax Year: 2017
Tax Legal Description: Lt 9 Pl 235 City Of St. Catharines
Taxes: $3,095
Highlights
Feature: Fenced Yard
Feature: Place Of Worship
Feature: Public Transit
Feature: School
Feature: School Bus Route
Land
Cross Street: Niagara St
Municipality District: St. Catharines
Fronting On: North
Pool: None
Sewer: Sewers
Lot Depth: 117.32 Feet
Lot Frontage: 60 Feet
Zoning: R1
Rooms
Room details for 41 Beamer Avenue, St. Catharines
| Type | Dimensions | Description |
|---|---|---|
| Kitchen Main | 3.96 x 3.35 | |
| Living Main | 5.79 x 3.66 | |
| Br Main | 3.05 x 2.57 | |
| 2nd Br Main | 3.35 x 2.57 | |
| 3rd Br Main | 5.18 x 3.35 | |
| Kitchen Bsmt | 3.05 x 3.78 | |
| Living Bsmt | 3.17 x 1.83 | |
| 4th Br Bsmt | 3.35 x 3.35 | |
| 5th Br Bsmt | 3.17 x 3.35 |
| XXXXXXXX | XXX XX, XXXX |
XXXX XXX XXXX |
$XXX,XXX |
| XXX XX, XXXX |
XXXXXX XXX XXXX |
$XXX,XXX |
| XXXXXXXX XXXX | XXX XX, XXXX | $426,000 XXX XXXX |
| XXXXXXXX XXXXXX | XXX XX, XXXX | $419,900 XXX XXXX |

Assumption Catholic Elementary School
Elementary: CatholicCarleton Public School
Elementary: PublicPort Weller Public School
Elementary: PublicLockview Public School
Elementary: PublicPrince Philip Public School
Elementary: PublicCanadian Martyrs Catholic Elementary School
Elementary: CatholicLifetime Learning Centre Secondary School
Secondary: PublicSaint Francis Catholic Secondary School
Secondary: CatholicLaura Secord Secondary School
Secondary: PublicHoly Cross Catholic Secondary School
Secondary: CatholicEden High School
Secondary: PublicGovernor Simcoe Secondary School
Secondary: Public

