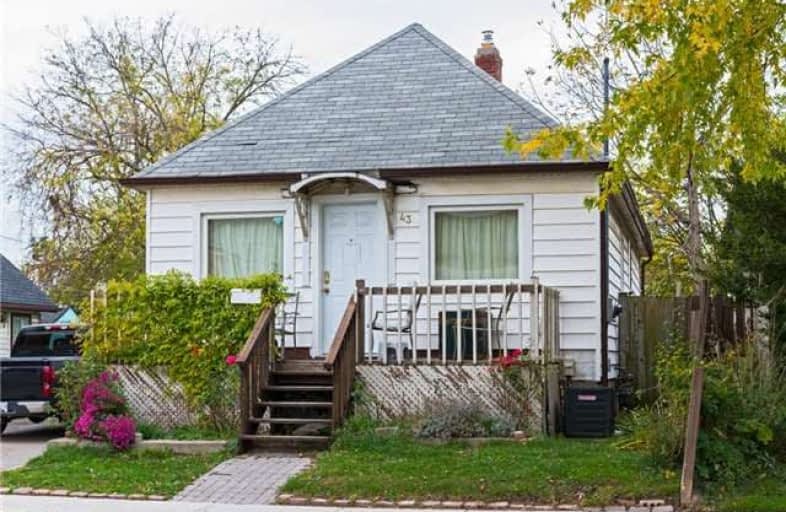Removed on Apr 20, 2018
Note: Property is not currently for sale or for rent.

-
Type: Detached
-
Style: Bungalow
-
Size: 700 sqft
-
Lot Size: 37.5 x 95.3 Feet
-
Age: No Data
-
Taxes: $1,918 per year
-
Days on Site: 42 Days
-
Added: Sep 07, 2019 (1 month on market)
-
Updated:
-
Last Checked: 3 hours ago
-
MLS®#: X4062873
-
Listed By: Keller williams complete realty, brokerage
Attention Investors And First Time Home Buyers!! Fantastic Opportunity To Own In Prime St. Catharines Location! Awaiting Your Final Touches! Call Today And Book A Private Viewing. Rsa.
Property Details
Facts for 43 Page Street, St. Catharines
Status
Days on Market: 42
Last Status: Terminated
Sold Date: Jan 16, 2025
Closed Date: Nov 30, -0001
Expiry Date: Sep 08, 2018
Unavailable Date: Apr 20, 2018
Input Date: Mar 09, 2018
Prior LSC: Listing with no contract changes
Property
Status: Sale
Property Type: Detached
Style: Bungalow
Size (sq ft): 700
Area: St. Catharines
Availability Date: 30-59 Days
Inside
Bedrooms: 2
Bedrooms Plus: 1
Bathrooms: 1
Kitchens: 1
Rooms: 6
Den/Family Room: No
Air Conditioning: Central Air
Fireplace: No
Washrooms: 1
Building
Basement: Part Fin
Heat Type: Forced Air
Heat Source: Gas
Exterior: Vinyl Siding
Water Supply: Municipal
Special Designation: Unknown
Parking
Driveway: Private
Garage Spaces: 1
Garage Type: Detached
Covered Parking Spaces: 2
Total Parking Spaces: 3
Fees
Tax Year: 2017
Tax Legal Description: Pt Lt 3798 Cp Pl 2 Grantham As In Ro657732; St. Ca
Taxes: $1,918
Land
Cross Street: Davidson St
Municipality District: St. Catharines
Fronting On: West
Parcel Number: 462630052
Pool: None
Sewer: Sewers
Lot Depth: 95.3 Feet
Lot Frontage: 37.5 Feet
Rooms
Room details for 43 Page Street, St. Catharines
| Type | Dimensions | Description |
|---|---|---|
| Kitchen Main | 3.15 x 3.25 | |
| Living Main | 3.15 x 3.96 | |
| Dining Main | 3.25 x 2.49 | |
| Bathroom Main | - | 4 Pc Bath |
| Family Main | 2.44 x 2.46 | |
| Br Main | 3.58 x 2.41 | |
| Den Main | 2.57 x 2.44 | |
| Utility Bsmt | 5.44 x 5.56 | |
| Other Bsmt | 5.44 x 3.61 | |
| 3rd Br Bsmt | 5.44 x 4.17 | |
| 2nd Br Upper | 4.11 x 7.39 |
| XXXXXXXX | XXX XX, XXXX |
XXXXXXX XXX XXXX |
|
| XXX XX, XXXX |
XXXXXX XXX XXXX |
$XXX,XXX | |
| XXXXXXXX | XXX XX, XXXX |
XXXXXXX XXX XXXX |
|
| XXX XX, XXXX |
XXXXXX XXX XXXX |
$XXX,XXX |
| XXXXXXXX XXXXXXX | XXX XX, XXXX | XXX XXXX |
| XXXXXXXX XXXXXX | XXX XX, XXXX | $200,000 XXX XXXX |
| XXXXXXXX XXXXXXX | XXX XX, XXXX | XXX XXXX |
| XXXXXXXX XXXXXX | XXX XX, XXXX | $199,900 XXX XXXX |

St Nicholas Catholic Elementary School
Elementary: CatholicConnaught Public School
Elementary: PublicÉÉC Immaculée-Conception
Elementary: CatholicPrince of Wales Public School
Elementary: PublicSt Alfred Catholic Elementary School
Elementary: CatholicHarriet Tubman Public School
Elementary: PublicLifetime Learning Centre Secondary School
Secondary: PublicSt Catharines Collegiate Institute and Vocational School
Secondary: PublicLaura Secord Secondary School
Secondary: PublicEden High School
Secondary: PublicSir Winston Churchill Secondary School
Secondary: PublicDenis Morris Catholic High School
Secondary: Catholic- — bath
- — bed
- — sqft
310-241 St. Paul Street West, St. Catharines, Ontario • L2S 2E5 • 458 - Western Hill



