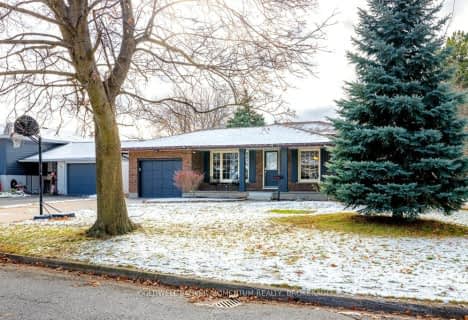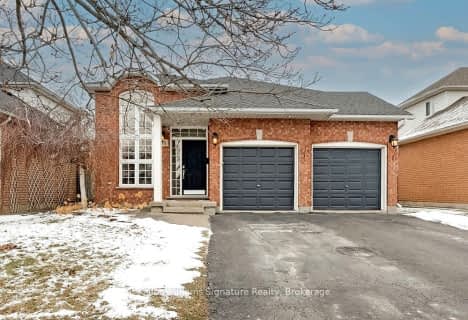
DSBN Academy
Elementary: PublicEdith Cavell Public School
Elementary: PublicWestdale Public School
Elementary: PublicMother Teresa Catholic Elementary School
Elementary: CatholicGrapeview Public School
Elementary: PublicSt Anthony Catholic Elementary School
Elementary: CatholicDSBN Academy
Secondary: PublicLifetime Learning Centre Secondary School
Secondary: PublicSaint Francis Catholic Secondary School
Secondary: CatholicSt Catharines Collegiate Institute and Vocational School
Secondary: PublicEden High School
Secondary: PublicDenis Morris Catholic High School
Secondary: Catholic- 3 bath
- 6 bed
- 1500 sqft
58 Mildred Avenue, St. Catharines, Ontario • L2R 6J3 • St. Catharines
- 2 bath
- 3 bed
25 CORONATION Boulevard, St. Catharines, Ontario • L2S 2V2 • 453 - Grapeview
- 3 bath
- 3 bed
- 1100 sqft
36 Longfellow Avenue, St. Catharines, Ontario • L2R 6N7 • 452 - Haig
- 2 bath
- 3 bed
- 1100 sqft
22 Royal Henley Boulevard, St. Catharines, Ontario • L2N 4R8 • 439 - Martindale Pond
- 3 bath
- 4 bed
- 1500 sqft
174 Louth Street, St. Catharines, Ontario • L2S 2R3 • St. Catharines
- 2 bath
- 3 bed
- 1100 sqft
202 Vansickle Road, St. Catharines, Ontario • L2S 3Y3 • 462 - Rykert/Vansickle












