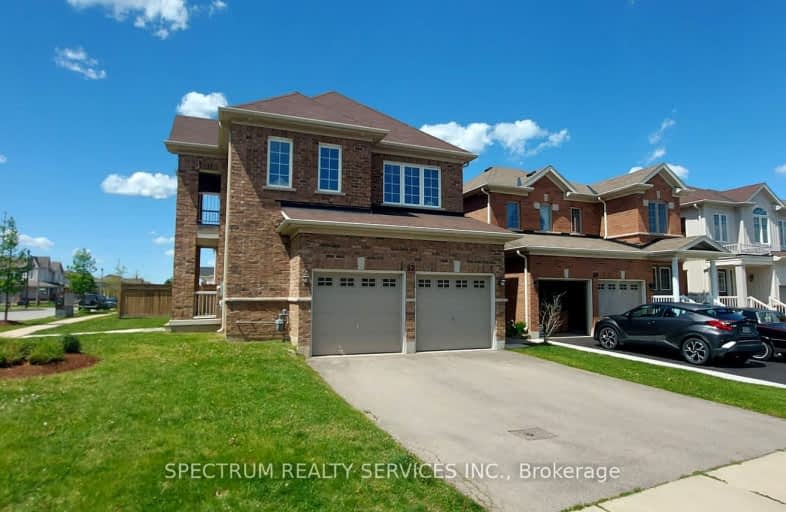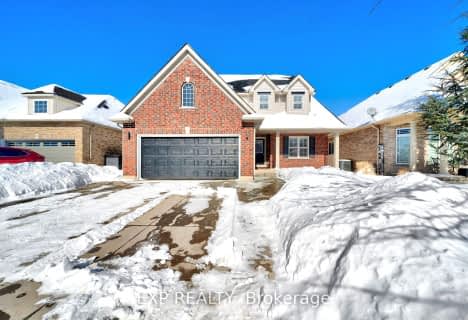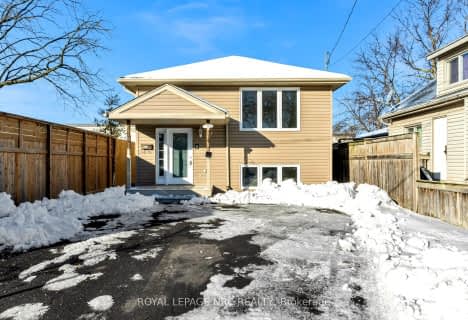Car-Dependent
- Most errands require a car.
Some Transit
- Most errands require a car.
Bikeable
- Some errands can be accomplished on bike.

St Theresa Catholic Elementary School
Elementary: CatholicApplewood Public School
Elementary: PublicSt Christopher Catholic Elementary School
Elementary: CatholicSt Charles Catholic Elementary School
Elementary: CatholicFerndale Public School
Elementary: PublicJeanne Sauve Public School
Elementary: PublicThorold Secondary School
Secondary: PublicSt Catharines Collegiate Institute and Vocational School
Secondary: PublicLaura Secord Secondary School
Secondary: PublicHoly Cross Catholic Secondary School
Secondary: CatholicSir Winston Churchill Secondary School
Secondary: PublicDenis Morris Catholic High School
Secondary: Catholic-
Kernahan Park
St. Catharines ON 2.15km -
Glengarry Park
63 Glengarry Rd, St. Catharines ON 2.17km -
Plymouth Avenue Park
107 Grantham Ave (Plymouth Avenue), St. Catharines ON 2.71km
-
Localcoin Bitcoin ATM - Pioneer Energy
120 Hartzel Rd, St. Catharines ON L2P 1N5 1.46km -
HSBC ATM
491 York Rd, Niagara on the Lake ON L0S 1J0 2.77km -
Continental Currency Exchange Canada Ltd
221 Glendale Ave (in The Pen Centre), St. Catharines ON L2T 2K9 2.81km
- — bath
- — bed
- — sqft
23 Barbican Trail, St. Catharines, Ontario • L2T 4A2 • 460 - Burleigh Hill
- 2 bath
- 3 bed
- 2000 sqft
2 Carleton Street North, Thorold, Ontario • L2V 2A3 • 557 - Thorold Downtown
- 2 bath
- 3 bed
- 1100 sqft
23 West Hampton Road, St. Catharines, Ontario • L2T 3E6 • 461 - Glendale/Glenridge
- 3 bath
- 3 bed
- 1100 sqft
53 Plymouth Avenue, St. Catharines, Ontario • L2R 2X8 • 450 - E. Chester
- 2 bath
- 3 bed
- 1500 sqft
75 Dunvegan Road, St. Catharines, Ontario • L2P 1H9 • 455 - Secord Woods
- 4 bath
- 4 bed
- 2000 sqft
23 Wilfrid Laurier Crescent, St. Catharines, Ontario • L2P 0A4 • 455 - Secord Woods
- 2 bath
- 3 bed
- 1100 sqft
1 Thornton Street, St. Catharines, Ontario • L2P 1T9 • 455 - Secord Woods
- — bath
- — bed
- — sqft
3 Beacon Hill Drive, St. Catharines, Ontario • L2T 2X6 • 460 - Burleigh Hill














