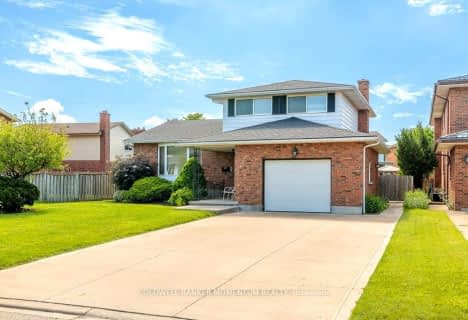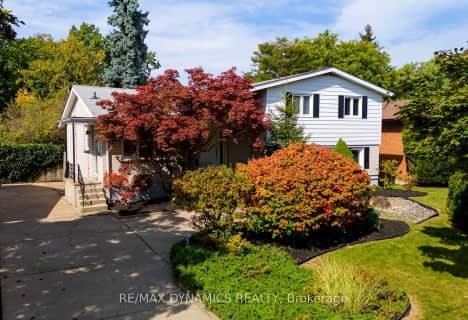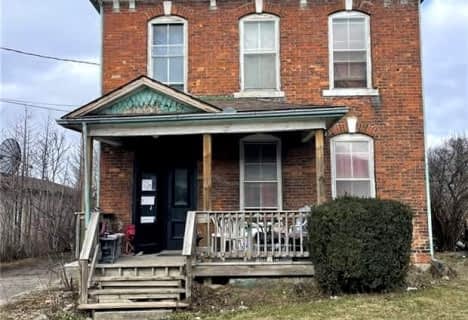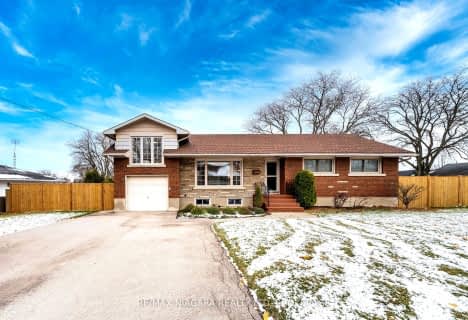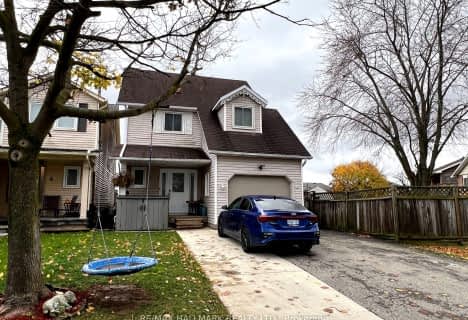
Burleigh Hill Public School
Elementary: PublicÉÉC Sainte-Marguerite-Bourgeoys-St.Cath
Elementary: CatholicSt Theresa Catholic Elementary School
Elementary: CatholicPrince of Wales Public School
Elementary: PublicWestmount Public School
Elementary: PublicSt Charles Catholic Elementary School
Elementary: CatholicDSBN Academy
Secondary: PublicThorold Secondary School
Secondary: PublicSt Catharines Collegiate Institute and Vocational School
Secondary: PublicLaura Secord Secondary School
Secondary: PublicSir Winston Churchill Secondary School
Secondary: PublicDenis Morris Catholic High School
Secondary: Catholic- 3 bath
- 4 bed
- 1500 sqft
98 Summers Drive, Thorold, Ontario • L2V 5B1 • 558 - Confederation Heights
- — bath
- — bed
- — sqft
1 Donlon Circle, St. Catharines, Ontario • L2T 2N4 • 461 - Glendale/Glenridge
- 2 bath
- 4 bed
- 1100 sqft
105 Rockwood Avenue, St. Catharines, Ontario • L2P 3R9 • St. Catharines
- 3 bath
- 4 bed
29 Elm Ridge Drive, St. Catharines, Ontario • L2T 2A7 • 461 - Glendale/Glenridge
- 5 bath
- 4 bed
- 2500 sqft
159 Wright Crescent, Niagara on the Lake, Ontario • L0S 1J0 • Niagara-on-the-Lake
- 3 bath
- 4 bed
- 1500 sqft
4 Rannie Court, Thorold, Ontario • L2V 4X2 • 558 - Confederation Heights

