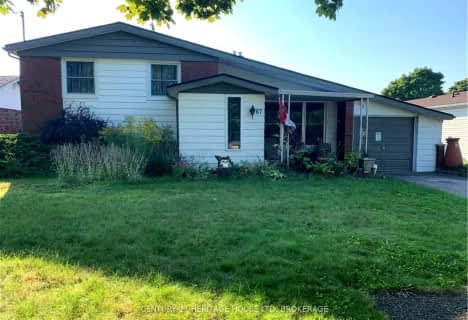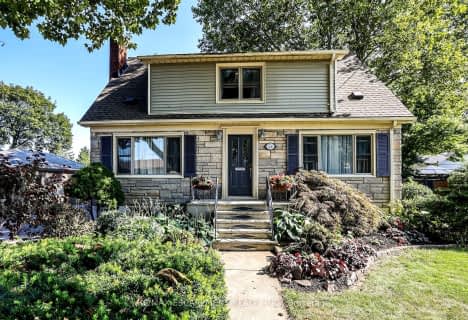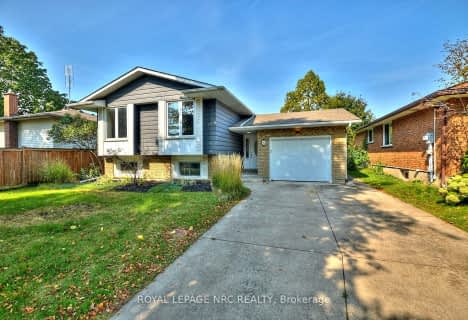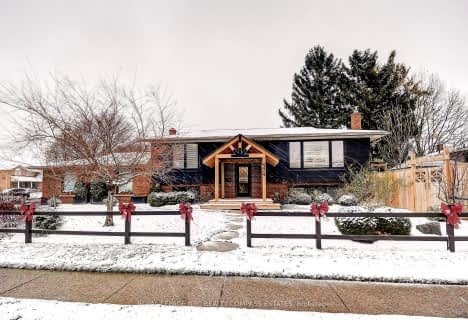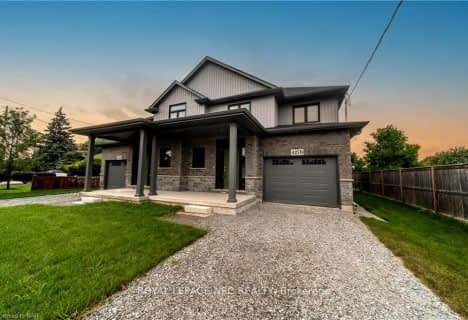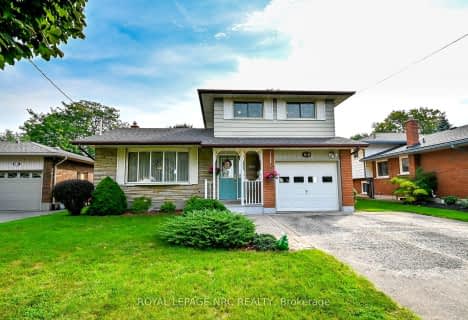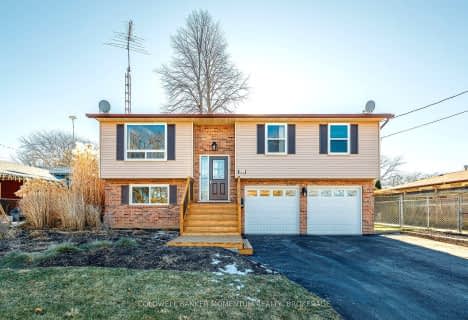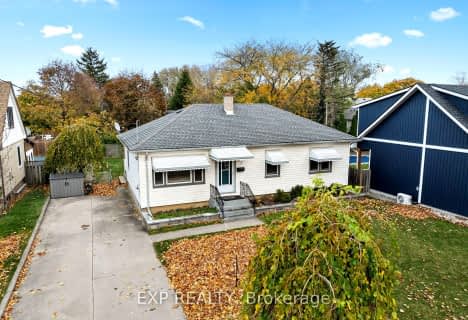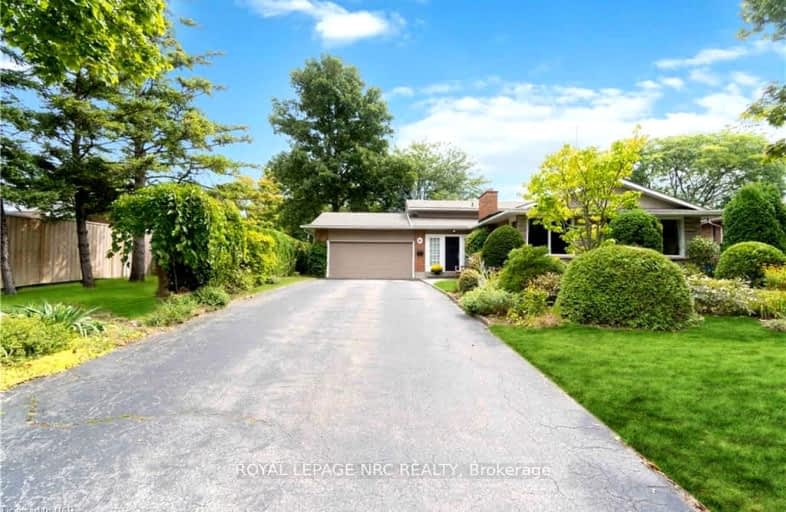
Car-Dependent
- Most errands require a car.
Some Transit
- Most errands require a car.
Bikeable
- Some errands can be accomplished on bike.

Assumption Catholic Elementary School
Elementary: CatholicParnall Public School
Elementary: PublicSt James Catholic Elementary School
Elementary: CatholicPine Grove Public School
Elementary: PublicDalewood Public School
Elementary: PublicPrince Philip Public School
Elementary: PublicLifetime Learning Centre Secondary School
Secondary: PublicSaint Francis Catholic Secondary School
Secondary: CatholicLaura Secord Secondary School
Secondary: PublicHoly Cross Catholic Secondary School
Secondary: CatholicEden High School
Secondary: PublicGovernor Simcoe Secondary School
Secondary: Public-
Lakeview Park
690 Geneva St, St. Catharines ON 0.45km -
Lakebreeze Park
46A Butler Cres, St. Catharines ON 1.09km -
Grantham Avenue Park
447 Grantham Ave (Regina Avenue), St. Catharines ON L2M 3J2 1.92km
-
TD Bank Financial Group
37 Lakeshore Rd, St. Catharines ON L2N 2T2 1.81km -
CIBC
33 Lakeshore Rd, St. Catharines ON L2N 7B3 1.91km -
CIBC
442 Niagara St (Scott St.), St. Catharines ON L2M 4W3 2.58km
- 2 bath
- 3 bed
67 WAKELIN Terrace, St. Catharines, Ontario • L2M 4K8 • 444 - Carlton/Bunting
- 3 bath
- 3 bed
- 1500 sqft
356 Linwell Road, St. Catharines, Ontario • L2M 2P2 • 442 - Vine/Linwell
- 2 bath
- 3 bed
- 700 sqft
100 Sherman Drive, St. Catharines, Ontario • L2N 2L5 • 443 - Lakeport
- — bath
- — bed
- — sqft
48 Prince Charles Drive, St. Catharines, Ontario • L2N 3Y9 • 443 - Lakeport
- 2 bath
- 3 bed
- 1100 sqft
641 Niagara Street, St. Catharines, Ontario • L0S 1J0 • St. Catharines


