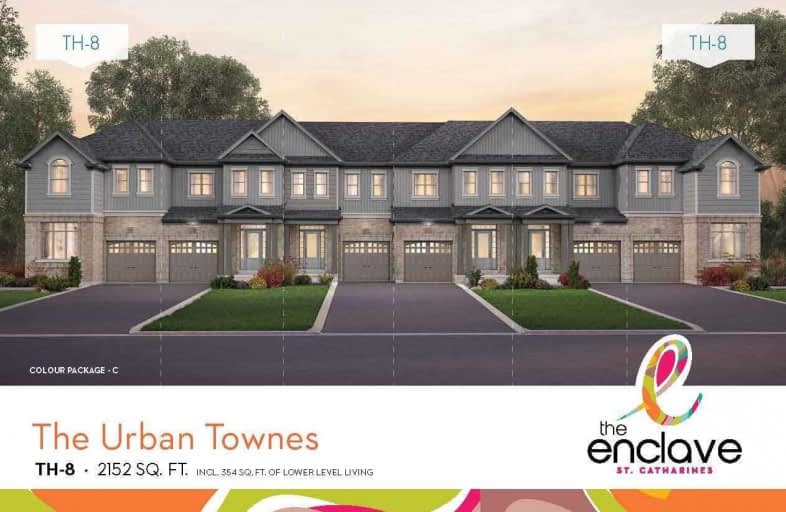
E I McCulley Public School
Elementary: Public
0.51 km
Carleton Public School
Elementary: Public
0.98 km
Prince of Wales Public School
Elementary: Public
1.34 km
Lockview Public School
Elementary: Public
2.32 km
Canadian Martyrs Catholic Elementary School
Elementary: Catholic
1.70 km
Jeanne Sauve Public School
Elementary: Public
2.03 km
St Catharines Collegiate Institute and Vocational School
Secondary: Public
3.49 km
Laura Secord Secondary School
Secondary: Public
1.75 km
Holy Cross Catholic Secondary School
Secondary: Catholic
2.72 km
Eden High School
Secondary: Public
4.07 km
Governor Simcoe Secondary School
Secondary: Public
3.47 km
Sir Winston Churchill Secondary School
Secondary: Public
4.69 km


