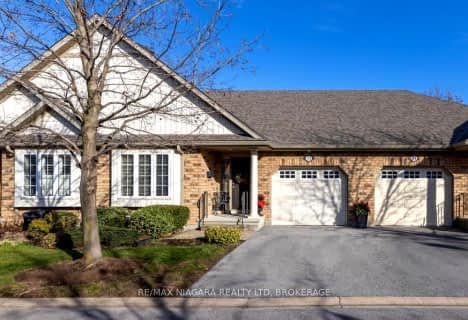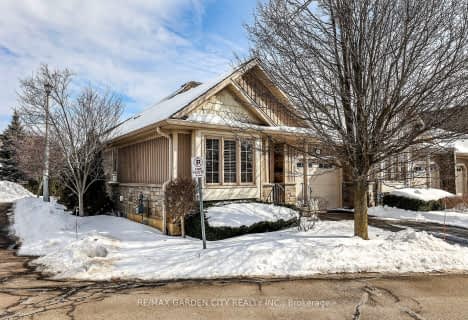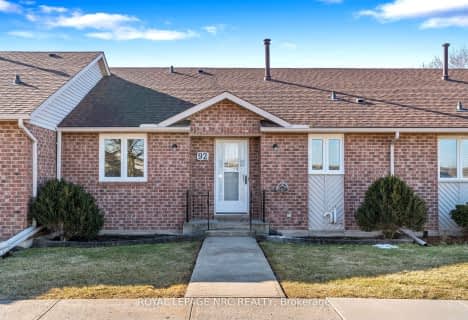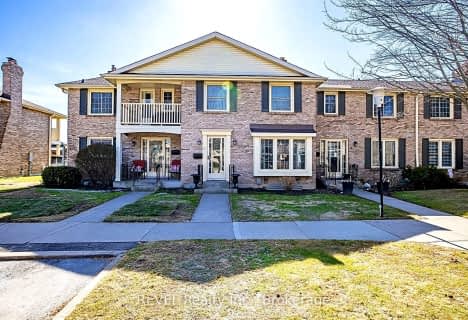Somewhat Walkable
- Some errands can be accomplished on foot.
Some Transit
- Most errands require a car.
Bikeable
- Some errands can be accomplished on bike.

St Nicholas Catholic Elementary School
Elementary: CatholicConnaught Public School
Elementary: PublicÉÉC Immaculée-Conception
Elementary: CatholicPrince of Wales Public School
Elementary: PublicSt Alfred Catholic Elementary School
Elementary: CatholicHarriet Tubman Public School
Elementary: PublicLifetime Learning Centre Secondary School
Secondary: PublicSaint Francis Catholic Secondary School
Secondary: CatholicSt Catharines Collegiate Institute and Vocational School
Secondary: PublicLaura Secord Secondary School
Secondary: PublicEden High School
Secondary: PublicGovernor Simcoe Secondary School
Secondary: Public-
Alnoor Halal Food Market
121 Geneva Street, St. Catharines 0.78km -
Food Basics
275 Geneva Street, St. Catharines 0.79km -
Poni Mini Mart
321 Saint Paul Street, St. Catharines 1.47km
-
LCBO
311 Geneva Street, St. Catharines 0.99km -
The Wine Shop
285 Geneva Street, St. Catharines 1.08km -
Meet Beer.
Dieppe Road, St. Catharines 1.2km
-
Sharky's Bar & Grill
247 Welland Avenue, St. Catharines 0.44km -
Vegan Express whole foods Takeout/catering
98 Niagara Street Unit B, St. Catharines 0.46km -
Jamrock Irie Jerk
2-250 Welland Avenue, St. Catharines 0.47km
-
Tim Hortons
212 Welland Avenue, St. Catharines 0.7km -
Tim Hortons
275 Geneva Street, St. Catharines 0.7km -
Starbucks
285 Geneva Street Unit G3, St. Catharines 0.92km
-
Credit Union Central of Ontario LTD
148 Niagara Street, St. Catharines 0.2km -
CIBC Branch with ATM
285 1/2 Geneva Street, St. Catharines 0.85km -
Fairview Mall
285 Geneva Street, St. Catharines 0.91km
-
Petro-Canada
195 Niagara Street N, St. Catharines 0.49km -
Corner Store
Canada 0.59km -
Esso
292 Geneva Street, St. Catharines 0.82km
-
Absolute Body Solutions St Catharines
101 Niagara Street, St. Catharines 0.52km -
Evolve MMA & Fitness Centre
325 Welland Avenue Unit 30, St. Catharines 0.57km -
St Catharines Boxing Club
50 Niagara Street, St. Catharines 0.76km
-
Fitzgerald Park
St. Catharines 0.12km -
Bartlett Park
69 Haynes Avenue, St. Catharines 0.54km -
Lancaster Park
31 Wood Street, St. Catharines 0.72km
-
St. Catharines Kiwanis Aquatics Centre
425 Carlton Street, St. Catharines 1.22km -
St. Catharines Public Library - Dr. Huq Family Library Branch
425 Carlton Street, St. Catharines 1.22km -
St. Catharines Public Library - Central Library Branch
54 Church Street, St. Catharines 1.61km
-
Royal Farmacy
243 Welland Avenue, St. Catharines 0.47km -
Men's Detox
264 Welland Avenue, St. Catharines 0.47km -
Global Outreach Mission Inc
270 Geneva Street, St. Catharines 0.7km
-
Niagara Street Remedy Rx
140 Niagara Street, St. Catharines 0.24km -
Niagara Health Centre Pharmacy
180 Vine Street South, St. Catharines 0.44km -
Goldencare Pharmacy- St.Catharines
264 Welland Avenue, St. Catharines 0.47km
-
Geneva Square
191 Welland Avenue, St. Catharines 0.74km -
Mason's Commercial Complex
Canada 0.8km -
Creative Corner Artisan Market
203 Church Street, St. Catharines 0.91km
-
Stephen Franklin Photo & Cinema
178 Scott Street Unit 41, St. Catharines 1.48km -
Towne Theatres
280 Saint Paul Street, St. Catharines 1.56km -
The Film House
250 Saint Paul Street, St. Catharines 1.64km
-
Sharky's Bar & Grill
247 Welland Avenue, St. Catharines 0.44km -
Canucks Ale House
359 Carlton Street, St. Catharines 0.83km -
Joney R's Eatery
2 Dunlop Drive, St. Catharines 1km
For Sale
More about this building
View 7 GIBSON Place, St. Catharines- 4 bath
- 2 bed
- 1600 sqft
24-141 Welland Vale Road, St. Catharines, Ontario • L2S 3S7 • 453 - Grapeview
- 2 bath
- 2 bed
- 1200 sqft
35-605 Welland Avenue, St. Catharines, Ontario • L2M 7Z7 • 444 - Carlton/Bunting
- 3 bath
- 2 bed
- 1600 sqft
35-88 Lakeport Road, St. Catharines, Ontario • L2N 4P8 • 438 - Port Dalhousie
- 4 bath
- 3 bed
- 1400 sqft
64 Cosmopolitan Common, St. Catharines, Ontario • L2M 0B8 • 444 - Carlton/Bunting
- 3 bath
- 3 bed
- 1000 sqft
24 Cosmopolitan Common, St. Catharines, Ontario • L2M 0B8 • 444 - Carlton/Bunting
- — bath
- — bed
- — sqft
28 Cosmopolitan Common West, St. Catharines, Ontario • L2M 0B8 • 444 - Carlton/Bunting
- 3 bath
- 3 bed
- 1200 sqft
#5-603 Welland Avenue, St. Catharines, Ontario • L2M 0A6 • 444 - Carlton/Bunting
- 3 bath
- 3 bed
- 1400 sqft
23-60 Canterbury Drive, St. Catharines, Ontario • L2P 3M8 • 456 - Oakdale
- 2 bath
- 3 bed
- 1800 sqft
32-178 Scott Street, St. Catharines, Ontario • L2N 6Y5 • 446 - Fairview
- 2 bath
- 2 bed
- 900 sqft
92-122 Bunting Road, St. Catharines, Ontario • L2P 3X7 • 450 - E. Chester
- 3 bath
- 3 bed
- 1200 sqft
12-409 Vine Street, St. Catharines, Ontario • L2M 3S6 • 442 - Vine/Linwell












