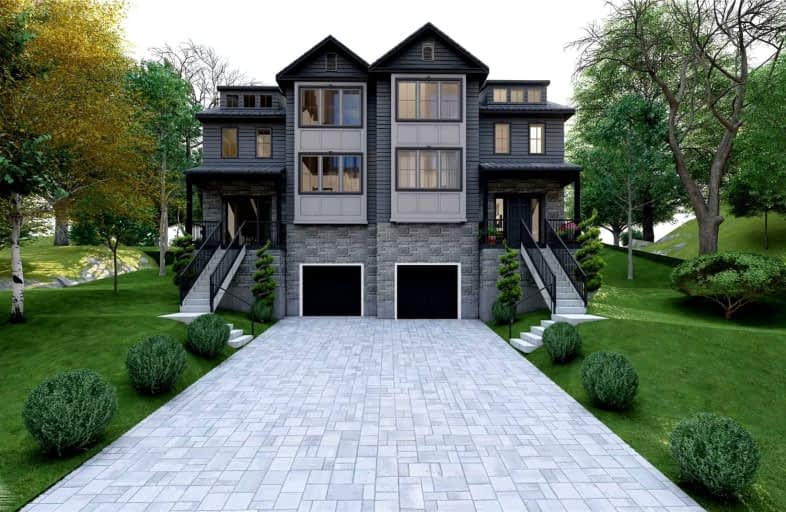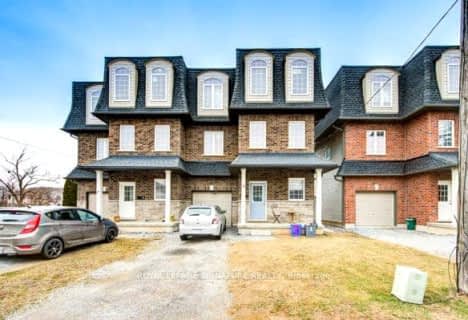
Burleigh Hill Public School
Elementary: Public
0.95 km
ÉÉC Sainte-Marguerite-Bourgeoys-St.Cath
Elementary: Catholic
1.04 km
St Theresa Catholic Elementary School
Elementary: Catholic
1.12 km
Prince of Wales Public School
Elementary: Public
1.26 km
Westmount Public School
Elementary: Public
0.90 km
St Charles Catholic Elementary School
Elementary: Catholic
0.85 km
DSBN Academy
Secondary: Public
4.17 km
Thorold Secondary School
Secondary: Public
0.79 km
St Catharines Collegiate Institute and Vocational School
Secondary: Public
4.87 km
Laura Secord Secondary School
Secondary: Public
5.83 km
Sir Winston Churchill Secondary School
Secondary: Public
2.17 km
Denis Morris Catholic High School
Secondary: Catholic
2.54 km
$
$3,499
- 3 bath
- 5 bed
- 2000 sqft
27 Tremont Drive, St. Catharines, Ontario • L2T 3A7 • St. Catharines
$
$3,900
- 3 bath
- 4 bed
- 2000 sqft
58 Cole Crescent, Niagara on the Lake, Ontario • L0S 1J0 • Niagara-on-the-Lake





