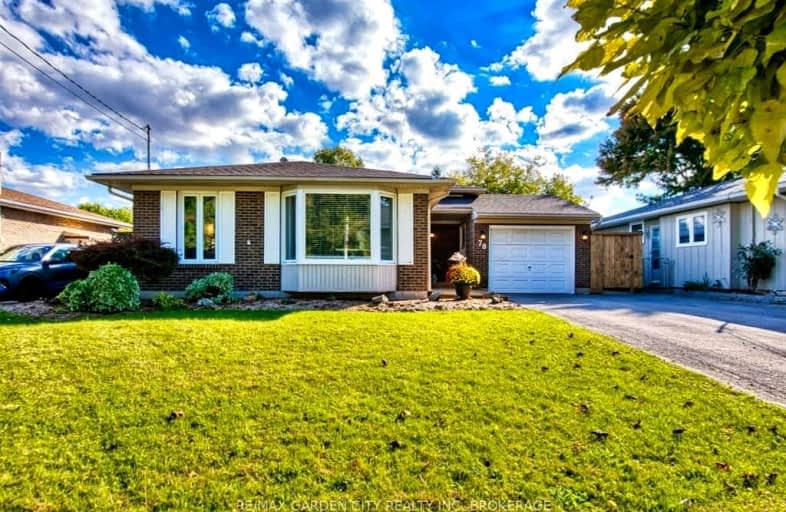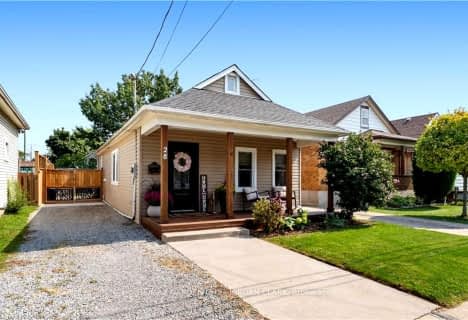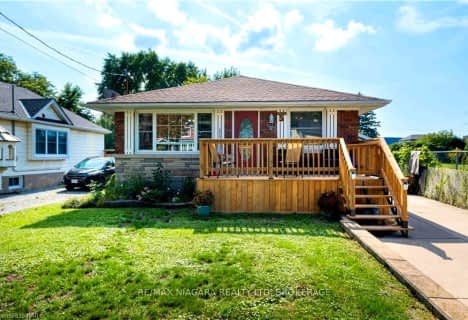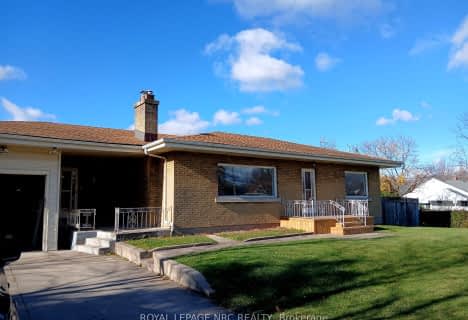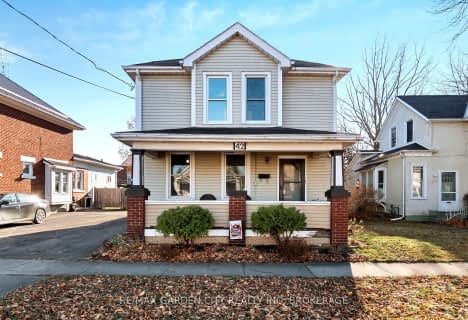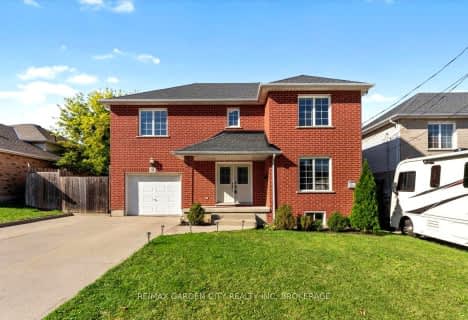Somewhat Walkable
- Some errands can be accomplished on foot.
Some Transit
- Most errands require a car.
Bikeable
- Some errands can be accomplished on bike.

Burleigh Hill Public School
Elementary: PublicSt Theresa Catholic Elementary School
Elementary: CatholicApplewood Public School
Elementary: PublicSt Christopher Catholic Elementary School
Elementary: CatholicFerndale Public School
Elementary: PublicJeanne Sauve Public School
Elementary: PublicThorold Secondary School
Secondary: PublicSt Catharines Collegiate Institute and Vocational School
Secondary: PublicLaura Secord Secondary School
Secondary: PublicHoly Cross Catholic Secondary School
Secondary: CatholicSir Winston Churchill Secondary School
Secondary: PublicDenis Morris Catholic High School
Secondary: Catholic-
Eastmount Park
15 Thorncliff Dr, St. Catharines ON 0.93km -
Burgoyne Woods Dog Park
70 Edgedale Rd, St. Catharines ON 1.81km -
Mountain Locks Park
107 Merritt St, St. Catharines ON L2T 1J7 2.06km
-
Scotiabank
102 Hartzell Rd, St. Catharines ON L2P 1N4 0.66km -
Continental Currency Exchange Canada Ltd
221 Glendale Ave (in The Pen Centre), St. Catharines ON L2T 2K9 2.25km -
TD Bank Financial Group
240 Glendale Ave, St. Catharines ON L2T 2L2 2.45km
- 2 bath
- 3 bed
105 Glenwood Avenue, St. Catharines, Ontario • L2R 4C6 • 457 - Old Glenridge
- 2 bath
- 3 bed
- 700 sqft
37 LARCHWOOD Drive, St. Catharines, Ontario • L2T 2H6 • 461 - Glendale/Glenridge
- — bath
- — bed
- — sqft
43 South Drive South, St. Catharines, Ontario • L2R 4V1 • 457 - Old Glenridge
- 2 bath
- 3 bed
- 1500 sqft
42 Dacotah Street, St. Catharines, Ontario • L2R 1Z7 • 451 - Downtown
- 2 bath
- 3 bed
- 1100 sqft
10 Jamar Circle, St. Catharines, Ontario • L2T 2T6 • 460 - Burleigh Hill
- — bath
- — bed
- — sqft
30 Almond Street, St. Catharines, Ontario • L2T 1E9 • 455 - Secord Woods
- — bath
- — bed
- — sqft
22 Willowdale Avenue, St. Catharines, Ontario • L2R 4K6 • St. Catharines
