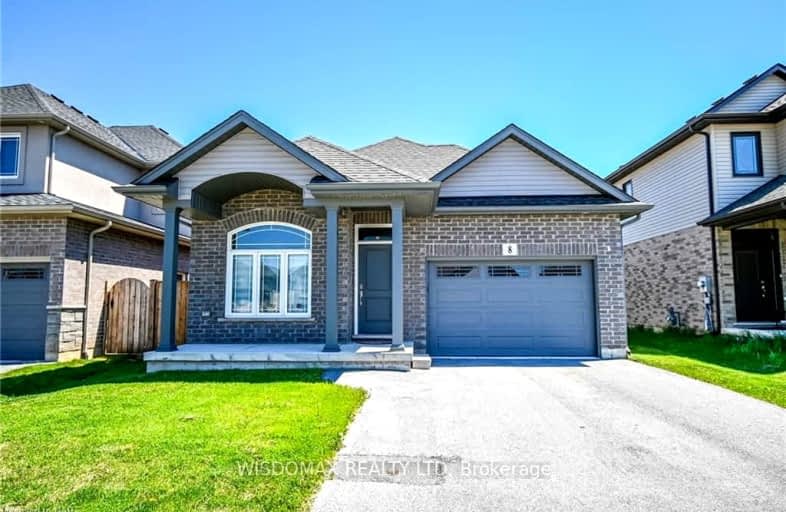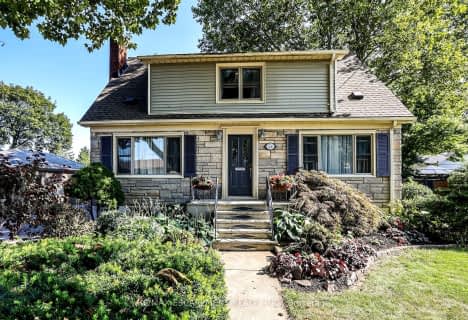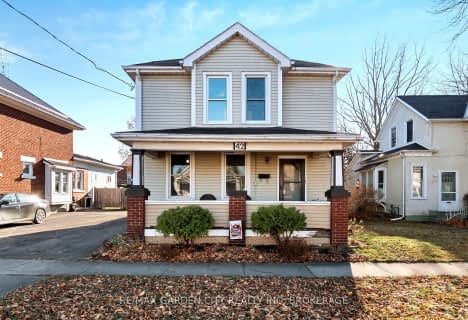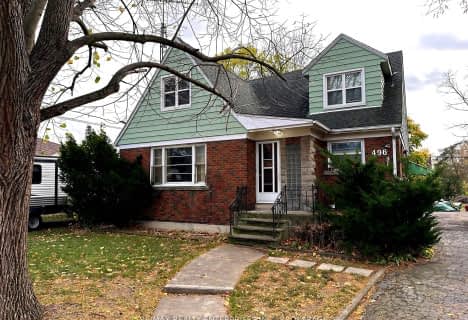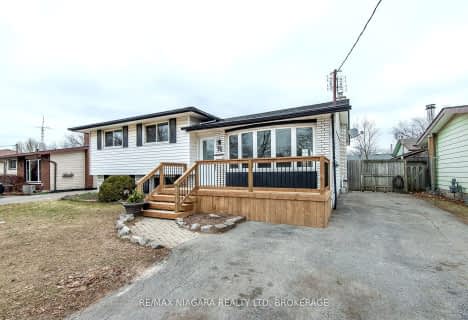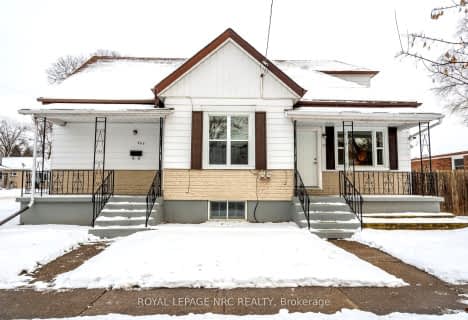Very Walkable
- Most errands can be accomplished on foot.
Some Transit
- Most errands require a car.
Bikeable
- Some errands can be accomplished on bike.

E I McCulley Public School
Elementary: PublicCarleton Public School
Elementary: PublicPrince of Wales Public School
Elementary: PublicLockview Public School
Elementary: PublicSt Alfred Catholic Elementary School
Elementary: CatholicCanadian Martyrs Catholic Elementary School
Elementary: CatholicLifetime Learning Centre Secondary School
Secondary: PublicSt Catharines Collegiate Institute and Vocational School
Secondary: PublicLaura Secord Secondary School
Secondary: PublicHoly Cross Catholic Secondary School
Secondary: CatholicEden High School
Secondary: PublicGovernor Simcoe Secondary School
Secondary: Public-
Infinity Play Place
Ontario 1.28km -
Lester B Pearson Park
352 Niagara St (Niagara st), St. Catharines ON L2M 4V9 1.22km -
Monarch Park
517 Grantham Ave (At Niagara and Linwell), St. Catharines ON 2.21km
-
CIBC
442 Niagara St (Scott St.), St. Catharines ON L2M 4W3 1.47km -
Meridian Credit Union
400 Scott St (in Grantham Plaza), St. Catharines ON L2M 3W4 1.67km -
TD Bank Financial Group
270 Geneva St, St. Catharines ON L2N 2E8 2.56km
- 6 bath
- 4 bed
- 3000 sqft
20 Tasker Street, St. Catharines, Ontario • L2R 3Z8 • St. Catharines
- 2 bath
- 3 bed
- 1100 sqft
16 Huntley Crescent, St. Catharines, Ontario • L2M 6E7 • 444 - Carlton/Bunting
- 4 bath
- 3 bed
- 1500 sqft
20 Jubilee Drive, St. Catharines, Ontario • L2M 4P8 • 444 - Carlton/Bunting
- — bath
- — bed
- — sqft
39 Davidson Street, St. Catharines, Ontario • L2R 2V3 • 450 - E. Chester
- 2 bath
- 3 bed
5 Chelmsford Court, St. Catharines, Ontario • L2M 6H4 • 444 - Carlton/Bunting
- 4 bath
- 3 bed
- 2000 sqft
362 Grantham Avenue, St. Catharines, Ontario • L2M 5A6 • 444 - Carlton/Bunting
- 2 bath
- 4 bed
- 1500 sqft
30/30.5 Wiley Street, St. Catharines, Ontario • L2R 4E7 • 451 - Downtown
- 2 bath
- 2 bed
- 1100 sqft
15 Berkshire Drive, St. Catharines, Ontario • L2M 0C2 • 444 - Carlton/Bunting
