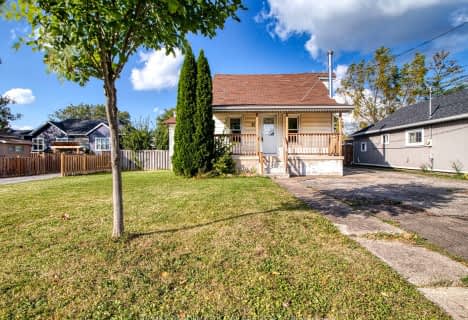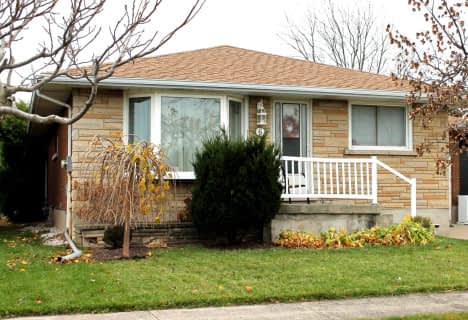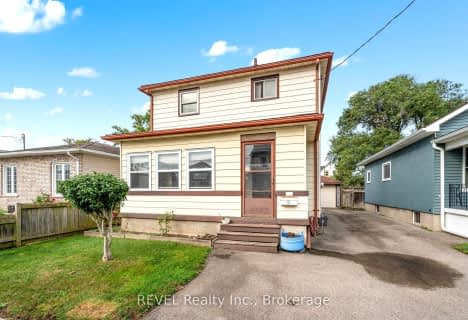Somewhat Walkable
- Some errands can be accomplished on foot.
Some Transit
- Most errands require a car.
Bikeable
- Some errands can be accomplished on bike.

Burleigh Hill Public School
Elementary: PublicÉÉC Sainte-Marguerite-Bourgeoys-St.Cath
Elementary: CatholicSt Theresa Catholic Elementary School
Elementary: CatholicApplewood Public School
Elementary: PublicSt Christopher Catholic Elementary School
Elementary: CatholicFerndale Public School
Elementary: PublicDSBN Academy
Secondary: PublicThorold Secondary School
Secondary: PublicSt Catharines Collegiate Institute and Vocational School
Secondary: PublicLaura Secord Secondary School
Secondary: PublicSir Winston Churchill Secondary School
Secondary: PublicDenis Morris Catholic High School
Secondary: Catholic-
Neelon Park
3 Neelon St, St. Catharines ON 1.3km -
Mountain Locks Park
107 Merritt St, St. Catharines ON L2T 1J7 1.33km -
Eastmount Park
15 Thorncliff Dr, St. Catharines ON 1.48km
-
Scotiabank
102 Hartzell Rd, St. Catharines ON L2P 1N4 1.18km -
Continental Currency Exchange Canada Ltd
221 Glendale Ave (in The Pen Centre), St. Catharines ON L2T 2K9 1.75km -
TD Bank Financial Group
240 Glendale Ave, St. Catharines ON L2T 2L2 1.85km
- 2 bath
- 3 bed
- 1100 sqft
2 Berryman Avenue, St. Catharines, Ontario • L2R 3W9 • St. Catharines












