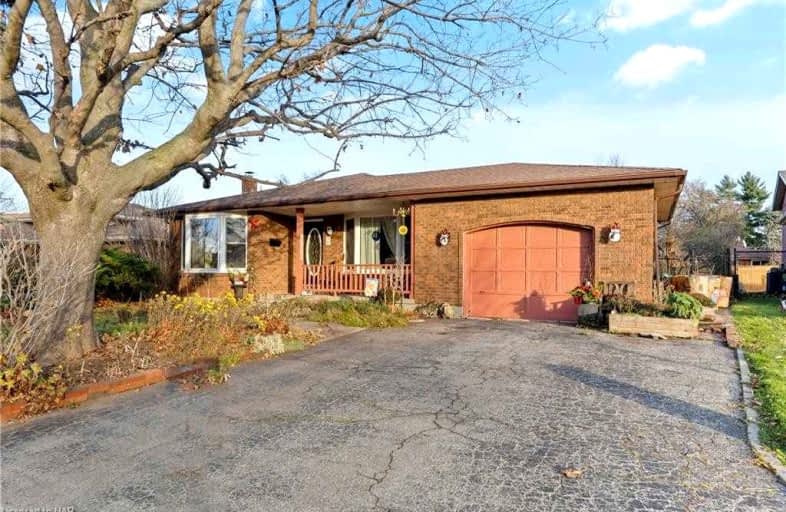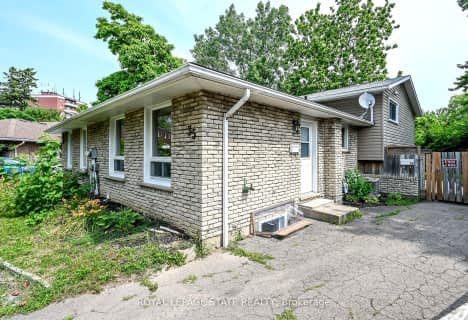Car-Dependent
- Almost all errands require a car.
Some Transit
- Most errands require a car.
Somewhat Bikeable
- Most errands require a car.

École élémentaire L'Héritage
Elementary: PublicParnall Public School
Elementary: PublicSt James Catholic Elementary School
Elementary: CatholicPine Grove Public School
Elementary: PublicDalewood Public School
Elementary: PublicPrince Philip Public School
Elementary: PublicLifetime Learning Centre Secondary School
Secondary: PublicSaint Francis Catholic Secondary School
Secondary: CatholicLaura Secord Secondary School
Secondary: PublicHoly Cross Catholic Secondary School
Secondary: CatholicEden High School
Secondary: PublicGovernor Simcoe Secondary School
Secondary: Public-
Spring Gardens Park
3 Old Coach Rd, St. Catharines ON 0.44km -
Westfield Park and Waterfront Trail
St. Catharines ON 1.31km -
Walker's Creek Park
142A Parnell Rd, St. Catharines ON L2M 1T3 1.52km
-
TD Bank Financial Group
37 Lakeshore Rd, St. Catharines ON L2N 2T2 1.21km -
CIBC
33 Lakeshore Rd, St. Catharines ON L2N 7B3 1.3km -
CIBC Cash Dispenser
533 Lake St, St Catharines ON L2N 4H6 2.28km
- 1 bath
- 3 bed
- 1100 sqft
Upper-13 Baraniuk Street, St. Catharines, Ontario • L2N 1N4 • St. Catharines
- 1 bath
- 3 bed
- 700 sqft
35 Prince Paul Crescent, St. Catharines, Ontario • L2N 3A8 • St. Catharines




