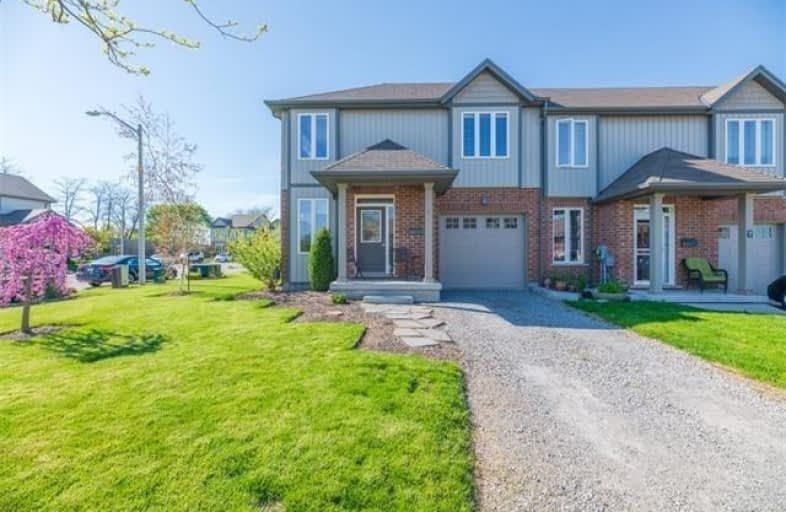
Burleigh Hill Public School
Elementary: Public
2.01 km
ÉÉC Sainte-Marguerite-Bourgeoys-St.Cath
Elementary: Catholic
1.95 km
St Theresa Catholic Elementary School
Elementary: Catholic
1.66 km
Connaught Public School
Elementary: Public
1.57 km
Ferndale Public School
Elementary: Public
1.08 km
Jeanne Sauve Public School
Elementary: Public
1.64 km
DSBN Academy
Secondary: Public
2.95 km
Thorold Secondary School
Secondary: Public
3.21 km
St Catharines Collegiate Institute and Vocational School
Secondary: Public
2.43 km
Laura Secord Secondary School
Secondary: Public
3.69 km
Sir Winston Churchill Secondary School
Secondary: Public
1.15 km
Denis Morris Catholic High School
Secondary: Catholic
1.57 km


