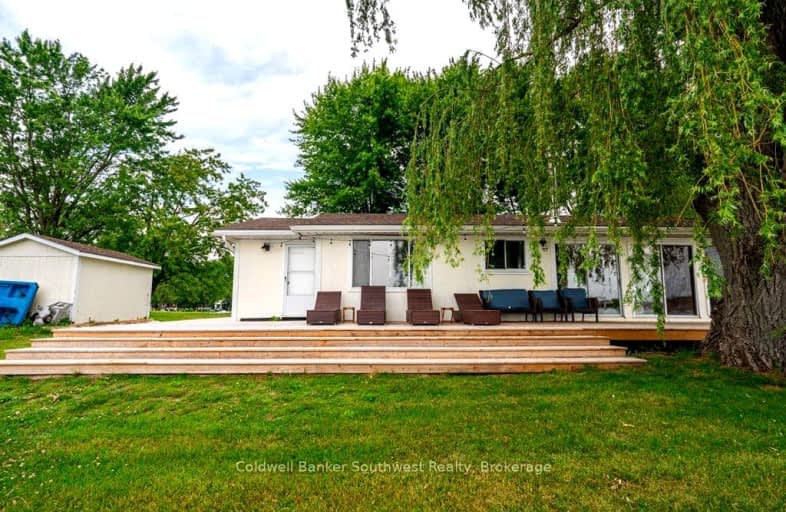Car-Dependent
- Almost all errands require a car.
3
/100
Somewhat Bikeable
- Most errands require a car.
35
/100

Mooretown-Courtright School
Elementary: Public
15.63 km
Sacred Heart Catholic School
Elementary: Catholic
4.94 km
Wallaceburg DSS-Gr. 7 & 8
Elementary: Public
14.07 km
Riverview Central School
Elementary: Public
1.90 km
St Elizabeth Catholic School
Elementary: Catholic
13.56 km
A A Wright Public School
Elementary: Public
13.95 km
Great Lakes Secondary School
Secondary: Public
30.51 km
École secondaire Franco-Jeunesse
Secondary: Public
34.47 km
École secondaire catholique École secondaire Saint-François-Xavier
Secondary: Catholic
34.27 km
Wallaceburg District Secondary School
Secondary: Public
14.04 km
Northern Collegiate Institute and Vocational School
Secondary: Public
34.37 km
St Patrick's Catholic Secondary School
Secondary: Catholic
34.48 km
-
Main St Playground
Marine City, MI 48039 1.81km -
China Township Belle River Access Park
China Township, MI 48054 7.76km -
Algonac Waterfront Park
Algonac, MI 48001 9.9km
-
Talmer Bank and Trust
270 Clinton Ave, Saint Clair, MI 48079 13.37km -
Fifth Third Bank
200 S Riverside Ave (at Jay St.), Saint Clair, MI 48079 13.59km -
CIBC
802 Dufferin Ave, Wallaceburg ON N8A 2V4 14.46km


