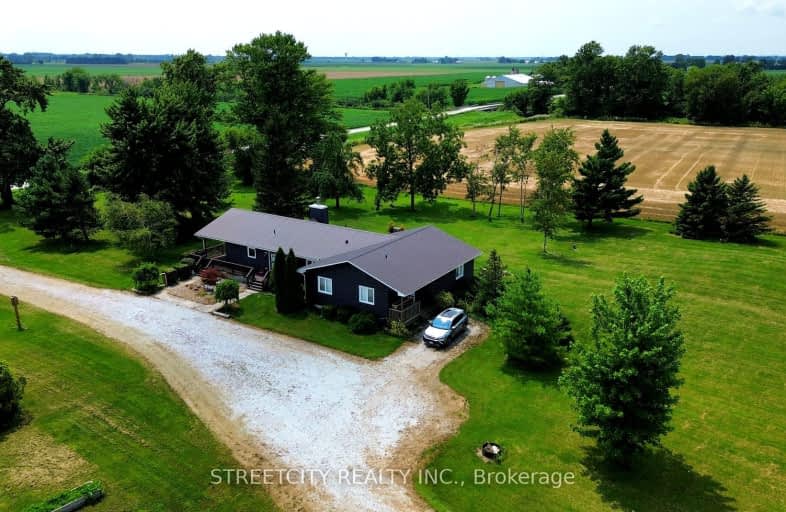Car-Dependent
- Almost all errands require a car.
0
/100
Somewhat Bikeable
- Most errands require a car.
25
/100

Christ the King Catholic School
Elementary: Catholic
4.75 km
Wallaceburg DSS-Gr. 7 & 8
Elementary: Public
6.23 km
H W Burgess Public School
Elementary: Public
4.98 km
St Elizabeth Catholic School
Elementary: Catholic
6.70 km
Holy Family Catholic School
Elementary: Catholic
6.46 km
A A Wright Public School
Elementary: Public
7.35 km
École secondaire catholique École secondaire de Pain Court
Secondary: Catholic
26.88 km
Lambton Kent Composite School
Secondary: Public
13.30 km
John McGregor Secondary School
Secondary: Public
30.58 km
Wallaceburg District Secondary School
Secondary: Public
6.18 km
Chatham-Kent Secondary School
Secondary: Public
26.10 km
Ursuline College (The Pines) Catholic Secondary School
Secondary: Catholic
27.51 km


