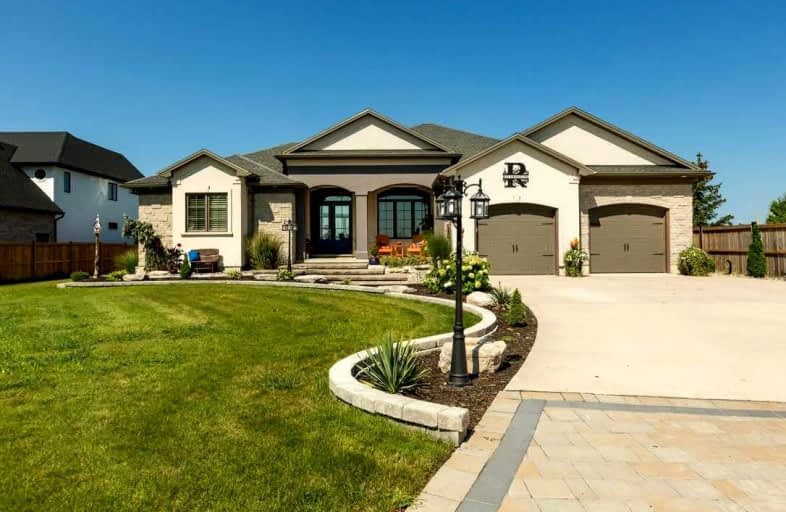
Video Tour

Mooretown-Courtright School
Elementary: Public
10.76 km
Sacred Heart Catholic School
Elementary: Catholic
9.86 km
Riverview Central School
Elementary: Public
6.81 km
Colonel Cameron Public School
Elementary: Public
15.89 km
St Joseph Catholic School
Elementary: Catholic
14.99 km
Sir John Moore Community School
Elementary: Public
14.96 km
Great Lakes Secondary School
Secondary: Public
25.59 km
École secondaire Franco-Jeunesse
Secondary: Public
29.57 km
École secondaire catholique École secondaire Saint-François-Xavier
Secondary: Catholic
29.36 km
Alexander Mackenzie Secondary School
Secondary: Public
29.80 km
Wallaceburg District Secondary School
Secondary: Public
17.69 km
Northern Collegiate Institute and Vocational School
Secondary: Public
29.46 km

