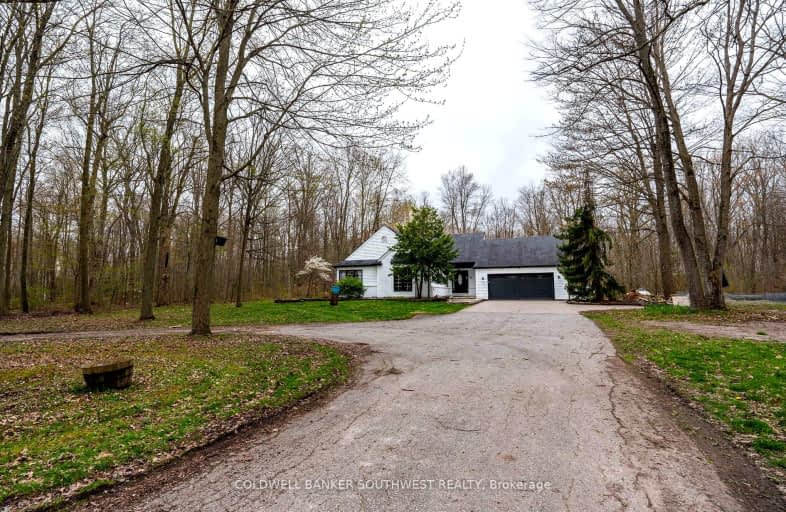Car-Dependent
- Almost all errands require a car.
Somewhat Bikeable
- Most errands require a car.

École élémentaire Franco-Jeunesse
Elementary: PublicBrigden School
Elementary: PublicConfederation Central School
Elementary: PublicQueen Elizabeth II School
Elementary: PublicLansdowne Public School
Elementary: PublicHoly Trinity Catholic School
Elementary: CatholicÉcole secondaire Franco-Jeunesse
Secondary: PublicÉcole secondaire catholique École secondaire Saint-François-Xavier
Secondary: CatholicAlexander Mackenzie Secondary School
Secondary: PublicLambton Central Collegiate and Vocational Institute
Secondary: PublicNorthern Collegiate Institute and Vocational School
Secondary: PublicSt Patrick's Catholic Secondary School
Secondary: Catholic-
Lansdowne Restauration Inc
ON 10.69km -
Sofsurfaces Inc
4393 Discovery Line, Petrolia ON N0N 1R0 10.79km -
Dow Wetlands
Sarnia ON 10.88km
-
Scotiabank
3012 Brigden Rd, Brigden ON N0N 1B0 9.37km -
TD Bank Financial Group
450 Trudeau Dr, Sarnia ON N7S 4V1 9.45km -
BDC - Business Development Bank of Canada
1086 Modeland Rd, Sarnia ON N7S 6L2 9.87km


