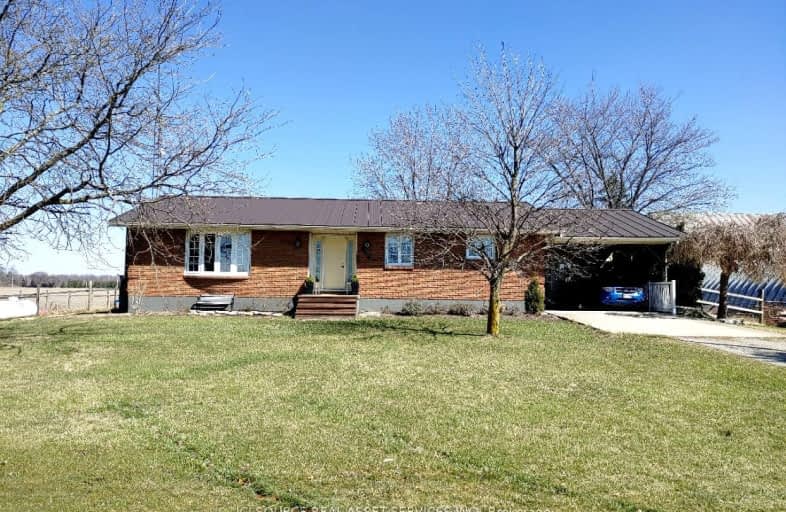Car-Dependent
- Almost all errands require a car.
0
/100
Somewhat Bikeable
- Most errands require a car.
28
/100

Christ the King Catholic School
Elementary: Catholic
12.28 km
Wallaceburg DSS-Gr. 7 & 8
Elementary: Public
13.65 km
H W Burgess Public School
Elementary: Public
12.51 km
Brigden School
Elementary: Public
14.19 km
Holy Family Catholic School
Elementary: Catholic
14.00 km
Dresden Area Central School
Elementary: Public
14.03 km
École secondaire catholique École secondaire de Pain Court
Secondary: Catholic
32.89 km
Lambton Kent Composite School
Secondary: Public
13.19 km
Wallaceburg District Secondary School
Secondary: Public
13.59 km
Lambton Central Collegiate and Vocational Institute
Secondary: Public
23.72 km
Chatham-Kent Secondary School
Secondary: Public
30.45 km
Ursuline College (The Pines) Catholic Secondary School
Secondary: Catholic
32.02 km
-
Branton Cundick
65 Wilkesport Line, Sombra ON N0P 2H0 16.8km -
River Park
Marine City, MI 48039 17.57km -
Marine City Recreation Department
303 S Water St, Marine City, MI 48039 17.58km
-
Toronto-Dominion Bank
315 James St, Wallaceburg ON N8A 2N6 13.34km -
TD Bank Financial Group
402 James St, Chatham-Kent ON N8A 2N7 13.39km -
Scotiabank
541 James St, Wallaceburg ON N8A 2P1 13.49km


