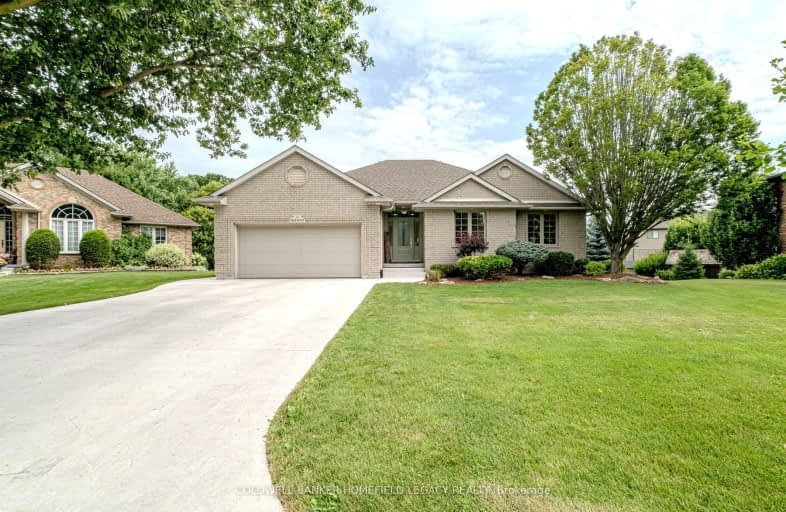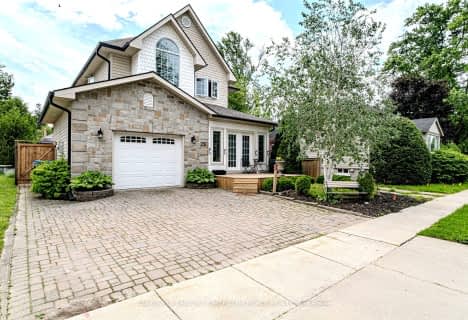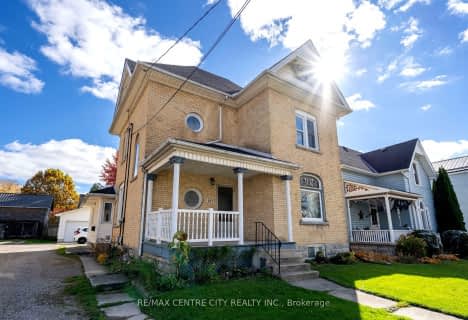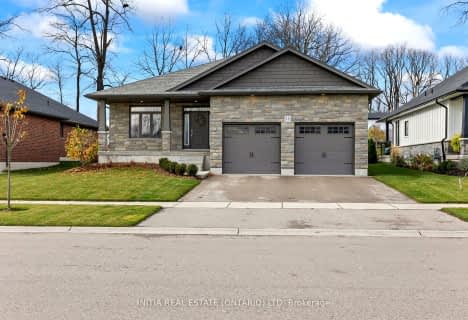
3D Walkthrough
Car-Dependent
- Almost all errands require a car.
20
/100
Somewhat Bikeable
- Most errands require a car.
34
/100

St. Marys DCVI - Elementary
Elementary: Public
0.60 km
A J Baker Public School
Elementary: Public
15.17 km
South Perth Centennial Public School
Elementary: Public
5.50 km
Holy Name of Mary School
Elementary: Catholic
1.50 km
Downie Central Public School
Elementary: Public
9.13 km
Little Falls Public School Public School
Elementary: Public
0.47 km
Mitchell District High School
Secondary: Public
25.10 km
St Marys District Collegiate and Vocational Institute
Secondary: Public
0.60 km
Mother Teresa Catholic Secondary School
Secondary: Catholic
24.91 km
Stratford Central Secondary School
Secondary: Public
17.30 km
St Michael Catholic Secondary School
Secondary: Catholic
18.17 km
Stratford Northwestern Secondary School
Secondary: Public
18.12 km





