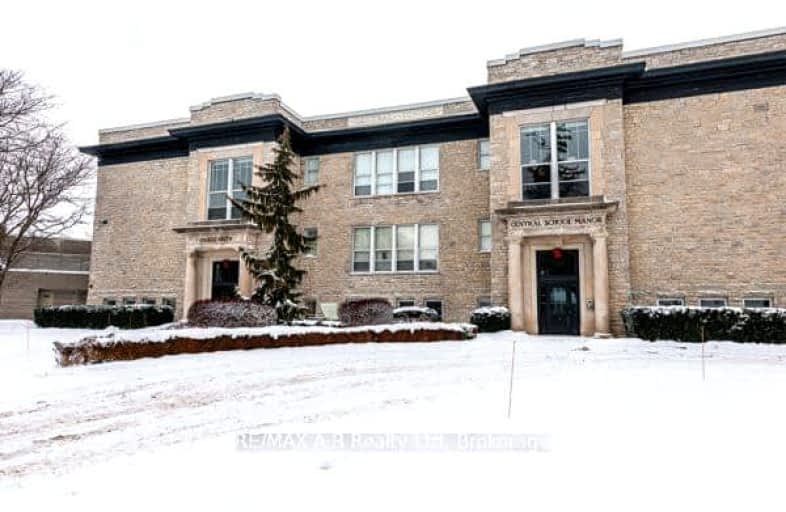Very Walkable
- Most errands can be accomplished on foot.
Bikeable
- Some errands can be accomplished on bike.

St. Marys DCVI - Elementary
Elementary: PublicSouth Perth Centennial Public School
Elementary: PublicHoly Name of Mary School
Elementary: CatholicDownie Central Public School
Elementary: PublicWest Nissouri Public School
Elementary: PublicLittle Falls Public School Public School
Elementary: PublicMitchell District High School
Secondary: PublicSt Marys District Collegiate and Vocational Institute
Secondary: PublicMother Teresa Catholic Secondary School
Secondary: CatholicStratford Central Secondary School
Secondary: PublicSt Michael Catholic Secondary School
Secondary: CatholicStratford Northwestern Secondary School
Secondary: Public-
The Millrace St Marys
St. Marys ON 0.37km -
River View Walkway
St. Marys ON N4X 1C5 0.6km -
Milt Dunnell Field
St. Marys ON 0.84km
-
BMO Bank of Montreal
136 Queen St E, St. Marys ON N4X 1B3 0.35km -
Meridian Credit Union ATM
134 Queen St, St. Marys ON N4X 1A9 0.37km -
TD Canada Trust ATM
4 Church St N, St Marys ON N4X 1B4 0.37km





