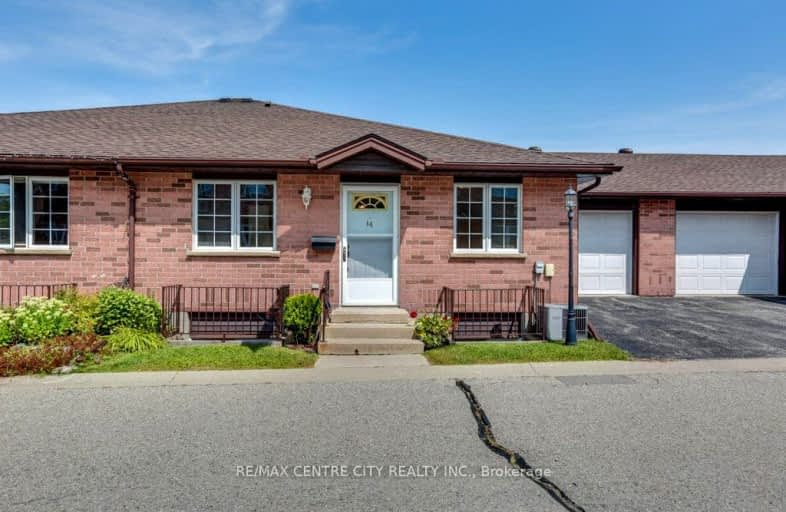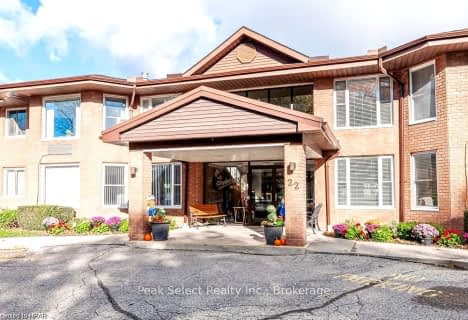Somewhat Walkable
- Some errands can be accomplished on foot.
Somewhat Bikeable
- Most errands require a car.

St. Marys DCVI - Elementary
Elementary: PublicSouth Perth Centennial Public School
Elementary: PublicHoly Name of Mary School
Elementary: CatholicDownie Central Public School
Elementary: PublicWest Nissouri Public School
Elementary: PublicLittle Falls Public School Public School
Elementary: PublicMitchell District High School
Secondary: PublicSt Marys District Collegiate and Vocational Institute
Secondary: PublicMother Teresa Catholic Secondary School
Secondary: CatholicStratford Central Secondary School
Secondary: PublicSt Michael Catholic Secondary School
Secondary: CatholicStratford Northwestern Secondary School
Secondary: Public-
The Millrace St Marys
St. Marys ON 0.66km -
Cadzow Park
St. Marys ON 0.98km -
Milt Dunnell Field
St. Marys ON 1.06km
-
TD Canada Trust ATM
4 Church St N, St Marys ON N4X 1B4 0.69km -
TD Canada Trust Branch and ATM
4 Church St N, St Marys ON N4X 1B4 0.69km -
TD Bank Financial Group
4 Church St N, St. Marys ON N4X 1B4 0.7km
- 1 bath
- 2 bed
- 1200 sqft
104-22 ST. ANDREW Street North, St. Marys, Ontario • N4X 1C5 • St. Marys



