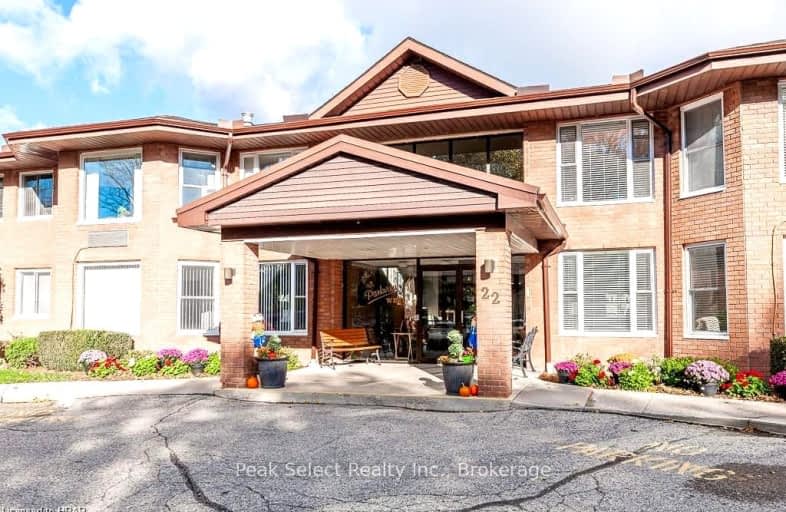Somewhat Walkable
- Some errands can be accomplished on foot.
Somewhat Bikeable
- Most errands require a car.

St. Marys DCVI - Elementary
Elementary: PublicSouth Perth Centennial Public School
Elementary: PublicHoly Name of Mary School
Elementary: CatholicDownie Central Public School
Elementary: PublicWest Nissouri Public School
Elementary: PublicLittle Falls Public School Public School
Elementary: PublicMitchell District High School
Secondary: PublicSt Marys District Collegiate and Vocational Institute
Secondary: PublicMother Teresa Catholic Secondary School
Secondary: CatholicStratford Central Secondary School
Secondary: PublicSt Michael Catholic Secondary School
Secondary: CatholicStratford Northwestern Secondary School
Secondary: Public-
The Millrace St Marys
St. Marys ON 0.55km -
Cadzow Park
St. Marys ON 0.87km -
Lions Park
80 Water St N, St. Marys ON N4X 1C4 1km
-
TD Canada Trust Branch and ATM
4 Church St N, St Marys ON N4X 1B4 0.59km -
TD Bank Financial Group
4 Church St N, St. Marys ON N4X 1B4 0.59km -
Scotiabank
131 Queen St E, St. Marys ON N4X 1B7 0.7km





