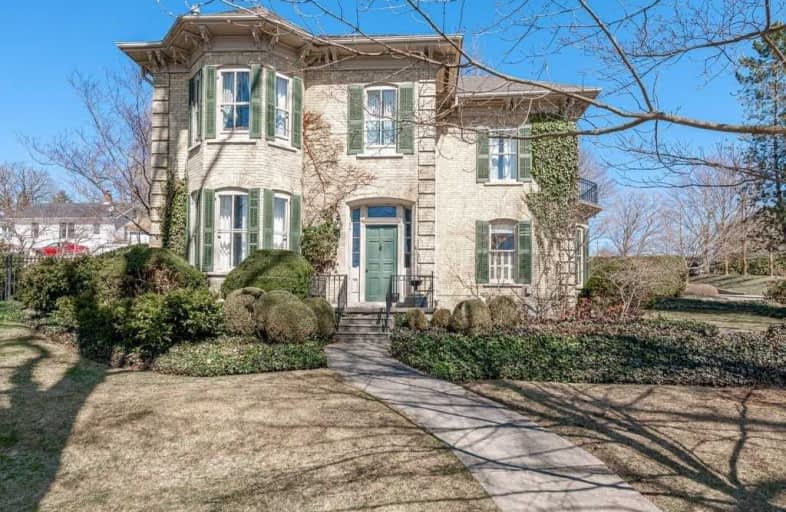Sold on Apr 20, 2021
Note: Property is not currently for sale or for rent.

-
Type: Detached
-
Style: 2-Storey
-
Size: 3000 sqft
-
Lot Size: 131.99 x 132 Feet
-
Age: 100+ years
-
Taxes: $6,109 per year
-
Days on Site: 13 Days
-
Added: Apr 07, 2021 (1 week on market)
-
Updated:
-
Last Checked: 10 hours ago
-
MLS®#: X5183074
-
Listed By: Sotheby`s international realty canada, brokerage
This Stately Victorian Family Home Radiates All The Historical Charm You Would Expect Of The Era & Sits Dominantly On A Generous Corner Lot, With Manicured Gardens & A View Of Trout Creek Park. The Home, Built In 1880 Was Enlarged With An Addition In 1970 Allowing For 3160Sqft Of Above Ground Living Space Designed With A Centre Hall Layout, Adorned With 10' To 12' Ceilings, Extensive Crown Mouldings, Original Trim & Pine Flooring.
Extras
The Main Level Hosts A Formal Dining Room, Family Room, Eat-In Kitchen, Powder & Laundry Room While The 2nd Level Accommodates 5 Brs & Family Bath. Lovingly Maintained By The Same Family For Over 50 Yrs. Steps From The Downtown Core.
Property Details
Facts for 261 Widder Street East, St. Marys
Status
Days on Market: 13
Last Status: Sold
Sold Date: Apr 20, 2021
Closed Date: Jun 28, 2021
Expiry Date: Sep 30, 2021
Sold Price: $976,261
Unavailable Date: Apr 20, 2021
Input Date: Apr 07, 2021
Prior LSC: Listing with no contract changes
Property
Status: Sale
Property Type: Detached
Style: 2-Storey
Size (sq ft): 3000
Age: 100+
Area: St. Marys
Availability Date: 60 Days/Tba
Inside
Bedrooms: 5
Bathrooms: 2
Kitchens: 1
Rooms: 9
Den/Family Room: Yes
Air Conditioning: Central Air
Fireplace: Yes
Laundry Level: Main
Central Vacuum: Y
Washrooms: 2
Building
Basement: Part Bsmt
Basement 2: Unfinished
Heat Type: Water
Heat Source: Gas
Exterior: Brick
Elevator: N
Water Supply: Municipal
Physically Handicapped-Equipped: N
Special Designation: Heritage
Other Structures: Garden Shed
Retirement: N
Parking
Driveway: Private
Garage Spaces: 2
Garage Type: Detached
Covered Parking Spaces: 4
Total Parking Spaces: 6
Fees
Tax Year: 2021
Tax Legal Description: Lot 20 N Side Widder St Plan 225; Lot 21 N Side
Taxes: $6,109
Highlights
Feature: Hospital
Feature: Lake/Pond
Feature: Library
Feature: Park
Feature: Place Of Worship
Feature: School
Land
Cross Street: James & Widder
Municipality District: St. Marys
Fronting On: North
Pool: None
Sewer: Sewers
Lot Depth: 132 Feet
Lot Frontage: 131.99 Feet
Additional Media
- Virtual Tour: https://unbranded.youriguide.com/261_widder_st_e_st_marys_on/
Rooms
Room details for 261 Widder Street East, St. Marys
| Type | Dimensions | Description |
|---|---|---|
| Living Main | 4.51 x 5.77 | Fireplace, B/I Shelves, Bay Window |
| Dining Main | 3.76 x 4.51 | Crown Moulding, O/Looks Living, Hardwood Floor |
| Kitchen Main | 4.52 x 5.21 | W/O To Garden, Centre Island, Large Window |
| Family Main | 4.57 x 5.26 | Bay Window, Crown Moulding, Hardwood Floor |
| Laundry Main | 1.98 x 2.32 | Window, Tile Floor, Stainless Steel Sink |
| Mudroom Main | - | W/O To Yard, Double Closet, Tile Floor |
| Master 2nd | 4.25 x 4.59 | His/Hers Closets, Large Window, Hardwood Floor |
| 2nd Br 2nd | 3.76 x 4.62 | Bay Window, Closet, Hardwood Floor |
| 3rd Br 2nd | 3.36 x 4.60 | Closet, B/I Desk, Hardwood Floor |
| 4th Br 2nd | 2.62 x 4.62 | Closet, Hardwood Floor, Window |
| 5th Br 2nd | 2.59 x 4.55 | B/I Shelves, Window, Broadloom |
| Other Bsmt | - | Concrete Floor |
| XXXXXXXX | XXX XX, XXXX |
XXXX XXX XXXX |
$XXX,XXX |
| XXX XX, XXXX |
XXXXXX XXX XXXX |
$XXX,XXX |
| XXXXXXXX XXXX | XXX XX, XXXX | $976,261 XXX XXXX |
| XXXXXXXX XXXXXX | XXX XX, XXXX | $885,000 XXX XXXX |

St. Marys DCVI - Elementary
Elementary: PublicSouth Perth Centennial Public School
Elementary: PublicHoly Name of Mary School
Elementary: CatholicDownie Central Public School
Elementary: PublicWest Nissouri Public School
Elementary: PublicLittle Falls Public School Public School
Elementary: PublicMitchell District High School
Secondary: PublicSt Marys District Collegiate and Vocational Institute
Secondary: PublicMother Teresa Catholic Secondary School
Secondary: CatholicStratford Central Secondary School
Secondary: PublicSt Michael Catholic Secondary School
Secondary: CatholicStratford Northwestern Secondary School
Secondary: Public

