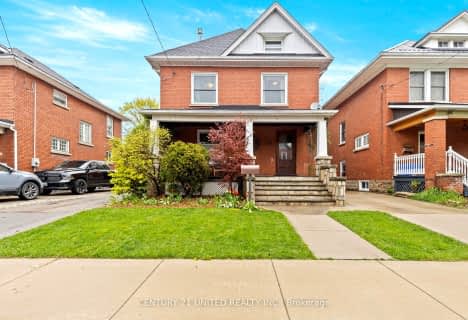
Monsignor Morrison Separate School
Elementary: Catholic
2.48 km
June Rose Callwood Public School
Elementary: Public
2.85 km
Lockes Public School
Elementary: Public
2.68 km
John Wise Public School
Elementary: Public
4.32 km
Southwold Public School
Elementary: Public
3.46 km
Pierre Elliott Trudeau French Immersion Public School
Elementary: Public
3.90 km
Arthur Voaden Secondary School
Secondary: Public
2.51 km
Central Elgin Collegiate Institute
Secondary: Public
4.15 km
St Joseph's High School
Secondary: Catholic
5.77 km
Regina Mundi College
Secondary: Catholic
11.25 km
Parkside Collegiate Institute
Secondary: Public
4.53 km
Sir Wilfrid Laurier Secondary School
Secondary: Public
17.02 km

