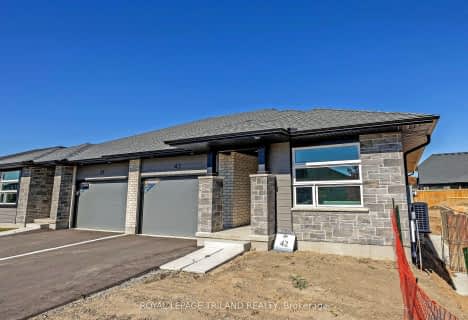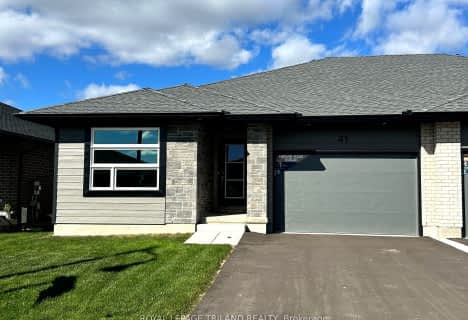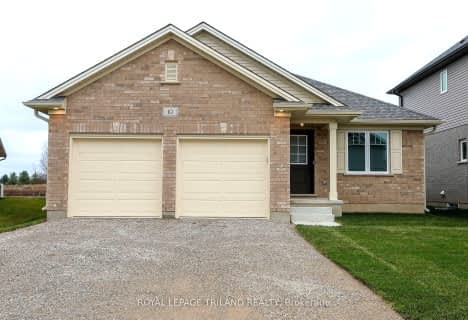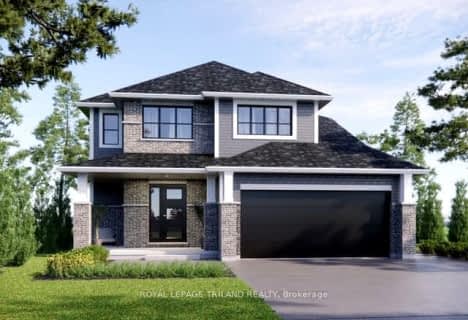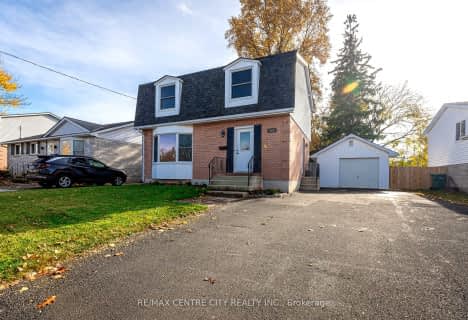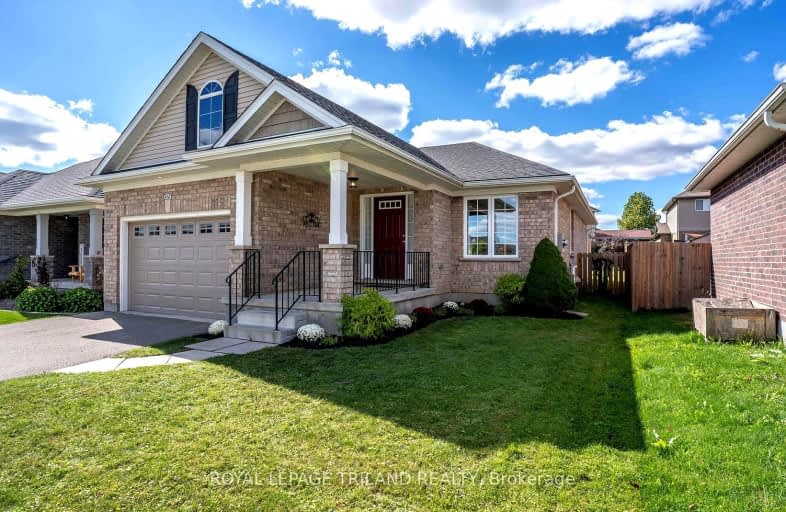
Video Tour
Car-Dependent
- Almost all errands require a car.
13
/100
Somewhat Bikeable
- Most errands require a car.
37
/100

Elgin Court Public School
Elementary: Public
1.62 km
Forest Park Public School
Elementary: Public
2.11 km
St. Anne's Separate School
Elementary: Catholic
1.63 km
John Wise Public School
Elementary: Public
2.93 km
Pierre Elliott Trudeau French Immersion Public School
Elementary: Public
2.27 km
Mitchell Hepburn Public School
Elementary: Public
0.29 km
Arthur Voaden Secondary School
Secondary: Public
3.67 km
Central Elgin Collegiate Institute
Secondary: Public
2.02 km
St Joseph's High School
Secondary: Catholic
0.93 km
Regina Mundi College
Secondary: Catholic
15.74 km
Parkside Collegiate Institute
Secondary: Public
2.88 km
East Elgin Secondary School
Secondary: Public
13.64 km
-
St Thomas Dog Park
40038 Fingal Rd, St. Thomas ON N5P 1A3 0.76km -
Talbotville Optimist Park
GORE Rd, Ontario 1.33km -
Pinafore Park
115 Elm St, St. Thomas ON 2.87km
-
President's Choice Financial Pavilion and ATM
1063 Talbot St, St. Thomas ON N5P 1G4 2.64km -
Libro Credit Union
1073 Talbot St (First Ave.), St. Thomas ON N5P 1G4 2.71km -
Libro Financial Group
1073 Talbot St, St. Thomas ON N5P 1G4 2.73km


