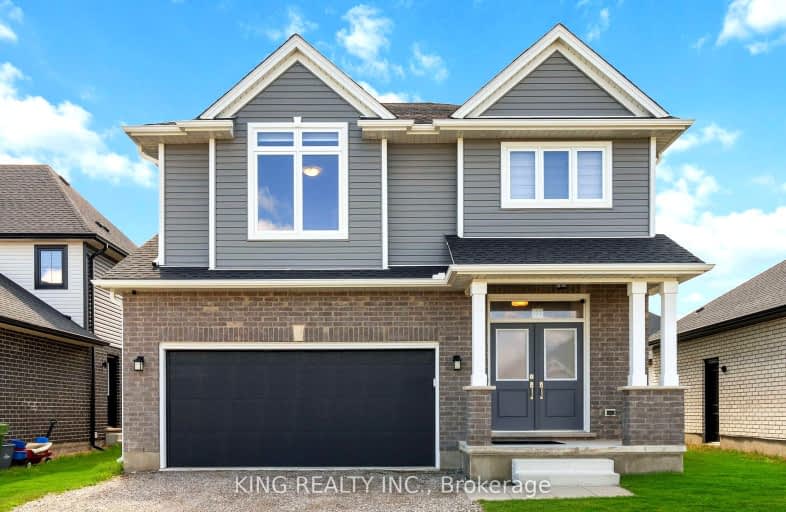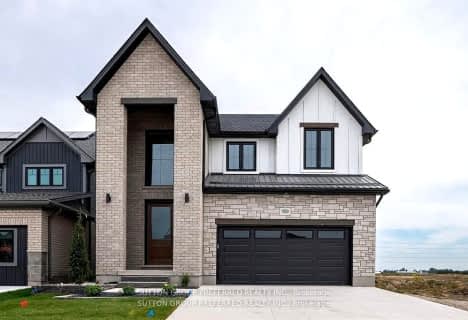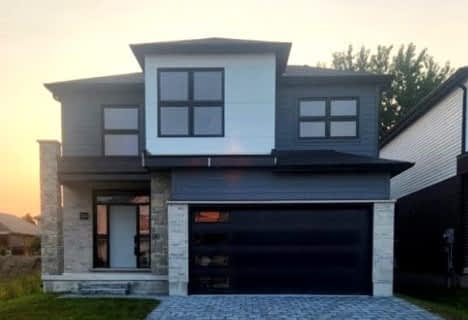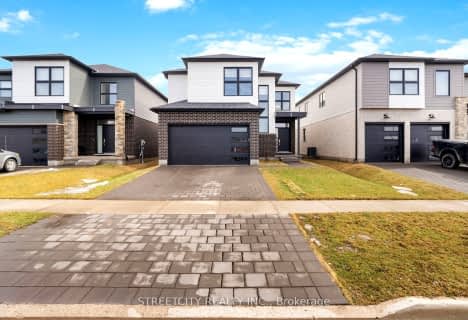Car-Dependent
- Almost all errands require a car.
Somewhat Bikeable
- Most errands require a car.

Elgin Court Public School
Elementary: PublicJune Rose Callwood Public School
Elementary: PublicForest Park Public School
Elementary: PublicSt. Anne's Separate School
Elementary: CatholicPierre Elliott Trudeau French Immersion Public School
Elementary: PublicMitchell Hepburn Public School
Elementary: PublicArthur Voaden Secondary School
Secondary: PublicCentral Elgin Collegiate Institute
Secondary: PublicSt Joseph's High School
Secondary: CatholicRegina Mundi College
Secondary: CatholicParkside Collegiate Institute
Secondary: PublicEast Elgin Secondary School
Secondary: Public-
Upper Deck Sports Bar
534 Elm Street, St Thomas, ON N5R 1K7 1.39km -
1881 Steakhouse + Bar
1093 Talbot Street, Saint Thomas, ON N5P 1G4 2.8km -
Ollee's Bar & Eatery
146 Fifth Avenue, St Thomas, ON N5R 4E7 3km
-
Tim Hortons
1204 Talbot St, St Thomas, ON N5P 1G7 2.31km -
wonderland tea room and bake shop
154 Fifth Ave, unit 3, Saint Thomas, ON N5R 4E7 2.98km -
McDonald's
1063 Talbot Street, St Thomas, ON N5P 1G4 2.95km
-
St Thomas Health Club
39 Burwell Road, St Thomas, ON N5P 3R5 2.96km -
GoodLife Fitness Clubs
85 S Edgeware Rd, St. Thomas, ON N5P 2H7 4.37km -
Crunch Fitness South
765 Exeter Road, London, ON N6E 1L3 19.32km
-
Morgan Your Pharmacy
154 Fifth Avenue, Unit 2, St Thomas, ON N5R 4E7 2.99km -
Shoppers Drug Mart
645 Commissioners Road E, London, ON N6C 2T9 23.27km -
Luna Rx Guardian
130 Thompson Road, London, ON N5Z 2Y6 24.19km
-
Carbone Mobile Pizzeria
St. Thomas, ON N5R 5B2 1.42km -
Pizzaworx
534 Elm Street, St Thomas, ON N5R 1K7 1.43km -
Plaza Sushi
321 Elm Street St, St. Thomas, ON N5R 5X6 2.08km
-
Forest City Velodrome At Ice House
4380 Wellington Road S, London, ON N6E 2Z6 18.39km -
Superstore Mall
4380 Wellington Road S, London, ON N6E 2Z6 18.39km -
White Oaks Mall
1105 Wellington Road, London, ON N6E 1V4 20.28km
-
Metro
417 Wellington Street, St Thomas, ON N5R 5J5 2.15km -
FreshCo
1010 Talbot Street, Saint Thomas, ON N5P 1E7 3.28km -
Elgin County Market
16 Hincks Street, St Thomas, ON N5R 5Z2 4.45km
-
LCBO
71 York Street, London, ON N6A 1A6 26.11km -
The Beer Store
1080 Adelaide Street N, London, ON N5Y 2N1 29.05km
-
Canadian Tire Gas+ - St. Thomas
1063 Talbot Street, Unit 20, St Thomas, ON N5P 1G4 3.43km -
Petro-Canada
Gd Stn Main, St Thomas, ON N5P 3T4 4.23km -
Shell Canada Products
1390 Wellington Road, London, ON N6E 1M5 19.44km
-
Mustang Drive-In
2551 Wilton Grove Road, London, ON N6N 1M7 20.02km -
Landmark Cinemas 8 London
983 Wellington Road S, London, ON N6E 3A9 21.15km -
Cineplex Odeon Westmount and VIP Cinemas
755 Wonderland Road S, London, ON N6K 1M6 24.25km
-
London Public Library
1166 Commissioners Road E, London, ON N5Z 4W8 23.11km -
London Public Library Landon Branch
167 Wortley Road, London, ON N6C 3P6 25.29km -
Public Library
251 Dundas Street, London, ON N6A 6H9 26.41km
-
Parkwood Hospital
801 Commissioners Road E, London, ON N6C 5J1 23.13km -
London Health Sciences Centre - University Hospital
339 Windermere Road, London, ON N6G 2V4 30.11km -
Alexandra Hospital
29 Noxon Street, Ingersoll, ON N5C 1B8 37.87km














