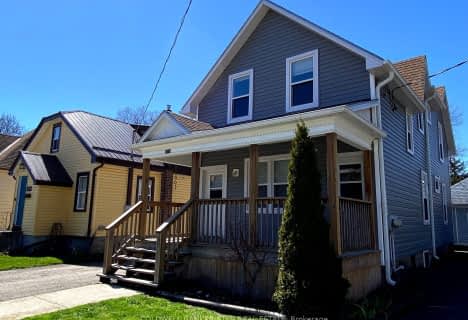
Elgin Court Public School
Elementary: Public
1.96 km
June Rose Callwood Public School
Elementary: Public
3.67 km
Forest Park Public School
Elementary: Public
2.87 km
St. Anne's Separate School
Elementary: Catholic
2.61 km
John Wise Public School
Elementary: Public
0.46 km
Pierre Elliott Trudeau French Immersion Public School
Elementary: Public
2.05 km
Arthur Voaden Secondary School
Secondary: Public
2.77 km
Central Elgin Collegiate Institute
Secondary: Public
2.48 km
St Joseph's High School
Secondary: Catholic
2.52 km
Regina Mundi College
Secondary: Catholic
15.30 km
Parkside Collegiate Institute
Secondary: Public
0.51 km
Sir Wilfrid Laurier Secondary School
Secondary: Public
21.11 km












