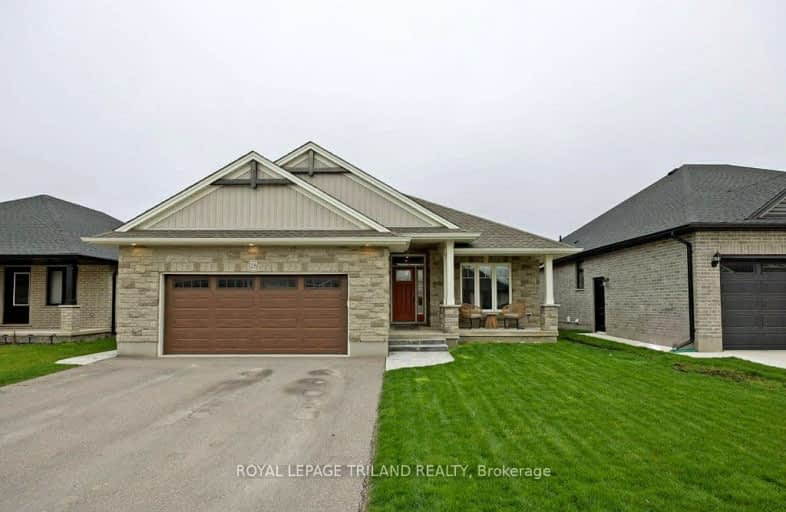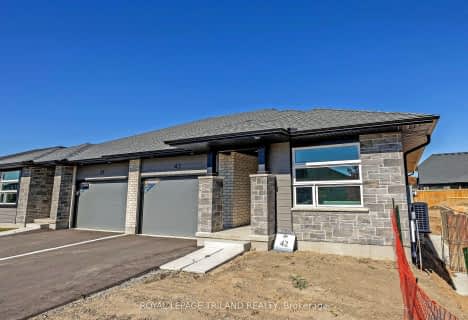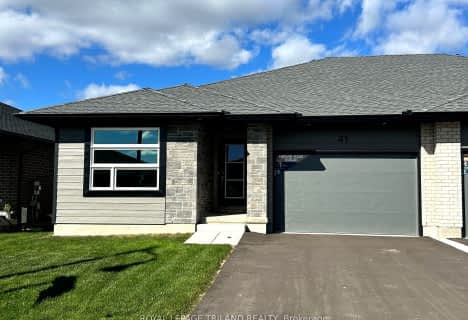Car-Dependent
- Almost all errands require a car.
5
/100
Somewhat Bikeable
- Most errands require a car.
27
/100

Elgin Court Public School
Elementary: Public
2.58 km
Forest Park Public School
Elementary: Public
3.51 km
St. Anne's Separate School
Elementary: Catholic
3.25 km
John Wise Public School
Elementary: Public
1.08 km
Southwold Public School
Elementary: Public
3.04 km
Pierre Elliott Trudeau French Immersion Public School
Elementary: Public
2.68 km
Arthur Voaden Secondary School
Secondary: Public
3.28 km
Central Elgin Collegiate Institute
Secondary: Public
3.11 km
St Joseph's High School
Secondary: Catholic
3.04 km
Regina Mundi College
Secondary: Catholic
15.64 km
Parkside Collegiate Institute
Secondary: Public
1.07 km
Sir Wilfrid Laurier Secondary School
Secondary: Public
21.44 km
-
Splash Pad at Pinafore Park
St. Thomas ON 1.59km -
Pinafore Park
115 Elm St, St. Thomas ON 1.64km -
V. A. Barrie Park
68 Sunset Dr, St. Thomas ON 2.35km
-
President's Choice Financial ATM
204 1st Ave, St. Thomas ON N5R 4P5 2.67km -
RBC Royal Bank
367 Talbot St, St. Thomas ON N5P 1B7 2.88km -
CIBC
440 Talbot St, St. Thomas ON N5P 1B9 2.89km














