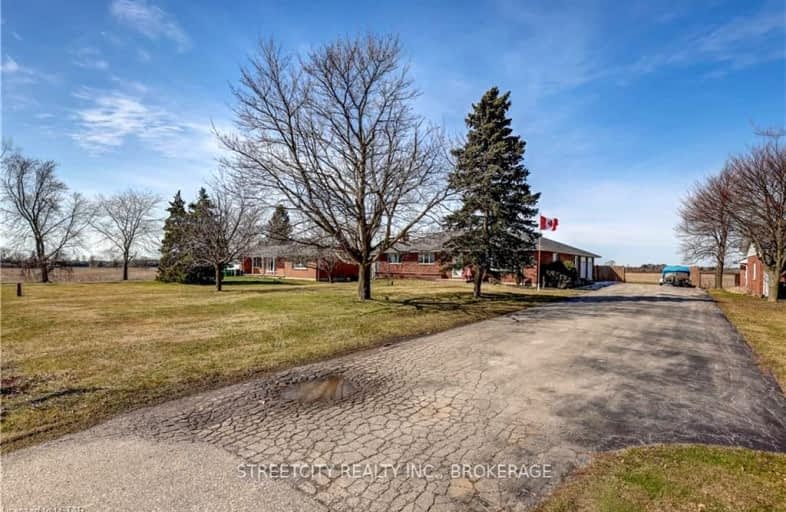Car-Dependent
- Almost all errands require a car.
Somewhat Bikeable
- Most errands require a car.

Elgin Court Public School
Elementary: PublicForest Park Public School
Elementary: PublicSt. Anne's Separate School
Elementary: CatholicJohn Wise Public School
Elementary: PublicPierre Elliott Trudeau French Immersion Public School
Elementary: PublicMitchell Hepburn Public School
Elementary: PublicArthur Voaden Secondary School
Secondary: PublicCentral Elgin Collegiate Institute
Secondary: PublicSt Joseph's High School
Secondary: CatholicRegina Mundi College
Secondary: CatholicParkside Collegiate Institute
Secondary: PublicEast Elgin Secondary School
Secondary: Public-
St Thomas Dog Park
40038 Fingal Rd, St. Thomas ON N5P 1A3 3.51km -
Splash Pad at Pinafore Park
St. Thomas ON 3.63km -
Pinafore Park
115 Elm St, St. Thomas ON 3.95km
-
RBC Royal Bank ATM
193 Wilson Ave, St. Thomas ON N5R 3R4 3.71km -
BMO Bank of Montreal
123 Fairview Ave, St Thomas ON N5R 4X7 4.51km -
Scotiabank
472 Talbot St, St Thomas ON N5P 1C2 5.58km
- — bath
- — bed
- — sqft
43642 Sparta Line, Central Elgin, Ontario • N5P 3S8 • Rural Central Elgin
- — bath
- — bed
57 (Lot White Tail Path, Central Elgin, Ontario • N5R 0M8 • Rural Central Elgin














