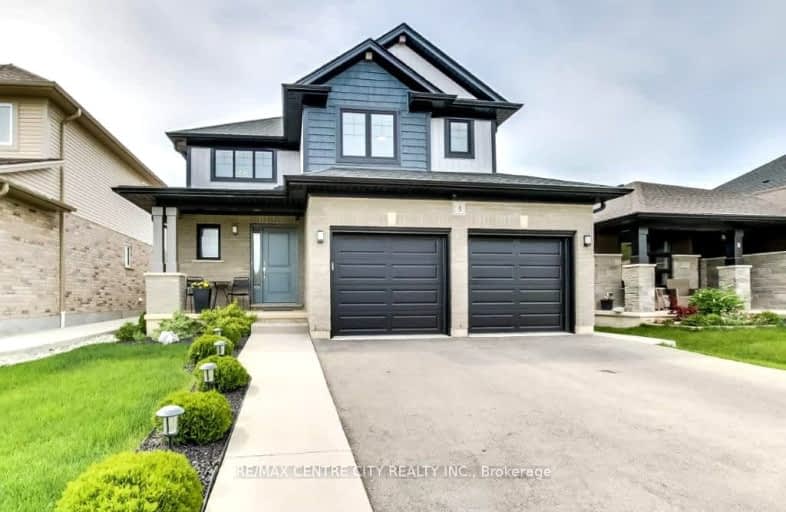Car-Dependent
- Almost all errands require a car.
7
/100
Somewhat Bikeable
- Most errands require a car.
37
/100

Elgin Court Public School
Elementary: Public
1.69 km
Forest Park Public School
Elementary: Public
2.91 km
St. Anne's Separate School
Elementary: Catholic
2.37 km
John Wise Public School
Elementary: Public
1.83 km
Pierre Elliott Trudeau French Immersion Public School
Elementary: Public
2.46 km
Mitchell Hepburn Public School
Elementary: Public
1.84 km
Arthur Voaden Secondary School
Secondary: Public
3.87 km
Central Elgin Collegiate Institute
Secondary: Public
2.57 km
St Joseph's High School
Secondary: Catholic
1.02 km
Regina Mundi College
Secondary: Catholic
16.53 km
Parkside Collegiate Institute
Secondary: Public
1.67 km
East Elgin Secondary School
Secondary: Public
15.34 km
-
St Thomas Dog Park
40038 Fingal Rd, St. Thomas ON N5P 1A3 1.2km -
Fantasy of lights
St. Thomas ON 1.73km -
Pinafore Park
115 Elm St, St. Thomas ON 2.27km
-
BMO Bank of Montreal
123 Fairview Ave, St Thomas ON N5R 4X7 2.09km -
RBC Royal Bank ATM
193 Wilson Ave, St. Thomas ON N5R 3R4 2.35km -
TD Canada Trust Branch and ATM
1063 Talbot St (First Ave.), St. Thomas ON N5P 1G4 3.62km














