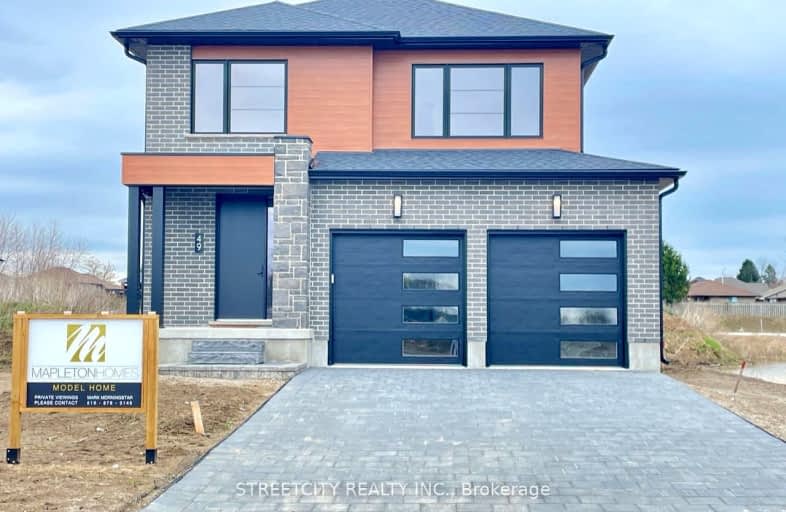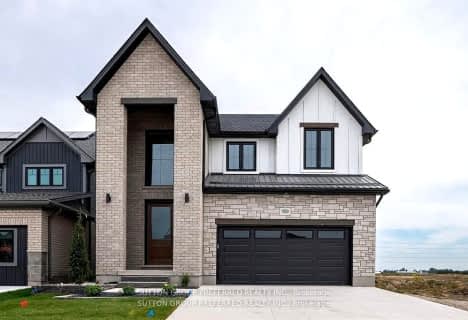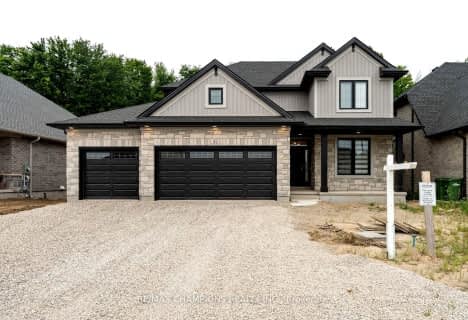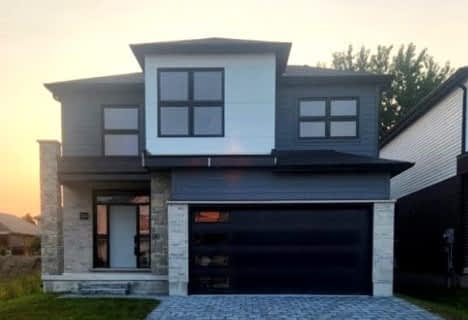Car-Dependent
- Almost all errands require a car.
0
/100

Elgin Court Public School
Elementary: Public
2.17 km
June Rose Callwood Public School
Elementary: Public
2.51 km
Forest Park Public School
Elementary: Public
1.34 km
St. Anne's Separate School
Elementary: Catholic
1.46 km
Pierre Elliott Trudeau French Immersion Public School
Elementary: Public
2.12 km
Mitchell Hepburn Public School
Elementary: Public
1.78 km
Arthur Voaden Secondary School
Secondary: Public
2.86 km
Central Elgin Collegiate Institute
Secondary: Public
1.66 km
St Joseph's High School
Secondary: Catholic
2.48 km
Regina Mundi College
Secondary: Catholic
13.94 km
Parkside Collegiate Institute
Secondary: Public
3.68 km
East Elgin Secondary School
Secondary: Public
13.30 km
-
Rosethorne Park
406 Highview Dr (Sifton Ave), St. Thomas ON N5R 6C4 0.33km -
Optimist Park
St. Thomas ON 0.7km -
St Thomas Dog Park
40038 Fingal Rd, St. Thomas ON N5P 1A3 2.63km
-
BMO Bank of Montreal
417 Wellington St, St. Thomas ON N5R 5J5 0.86km -
President's Choice Financial Pavilion and ATM
1063 Talbot St, St. Thomas ON N5P 1G4 1.19km -
TD Bank Financial Group
Elgin Mall, St Thomas ON 1.22km














