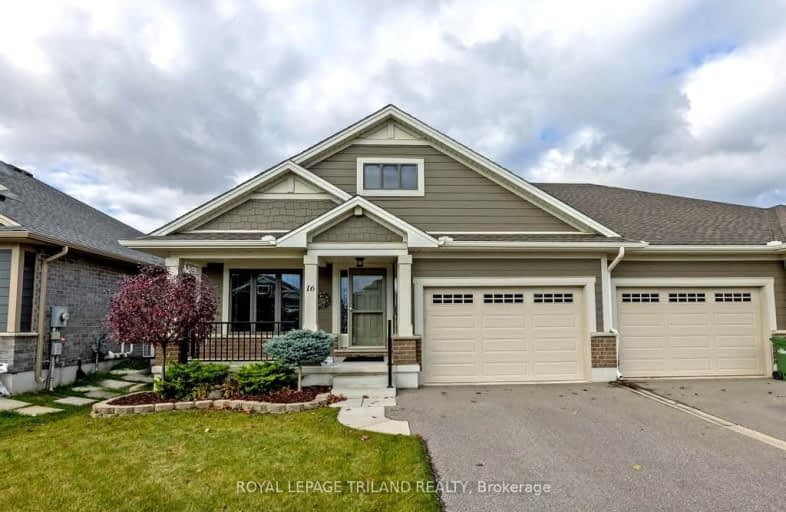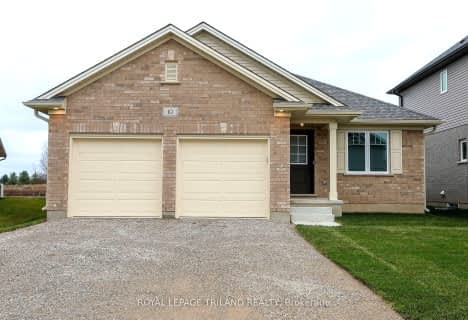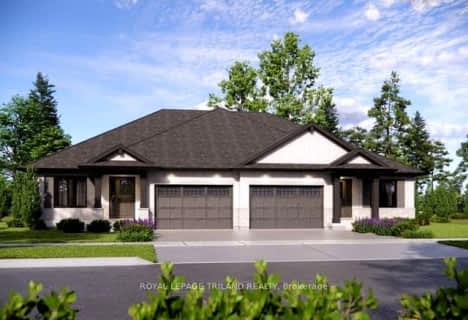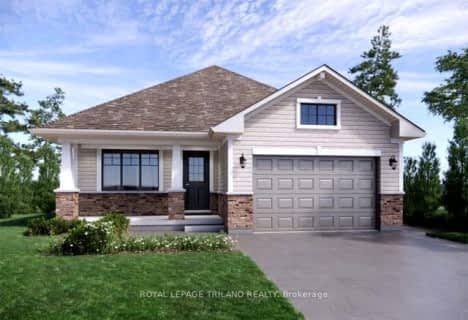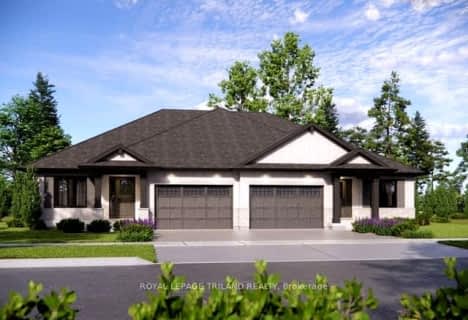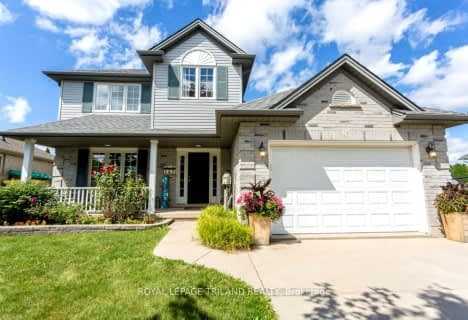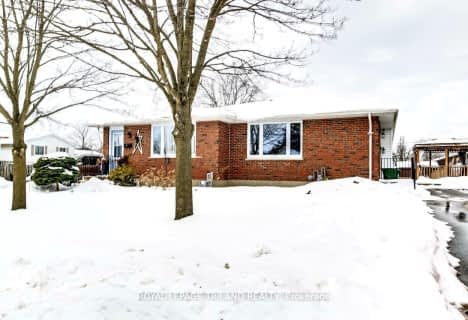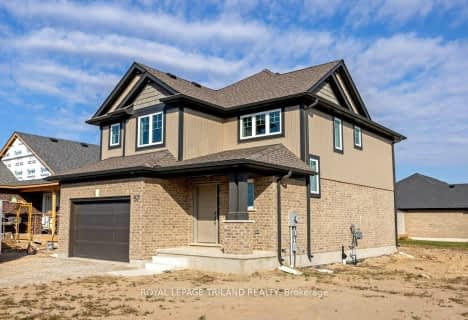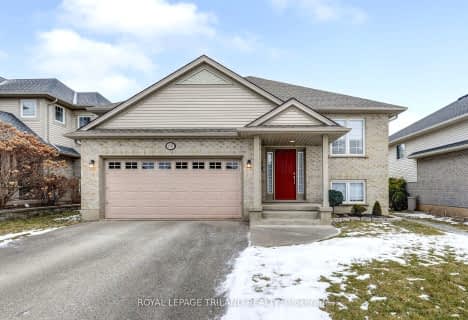Car-Dependent
- Almost all errands require a car.
8
/100
Somewhat Bikeable
- Most errands require a car.
40
/100

Elgin Court Public School
Elementary: Public
1.88 km
June Rose Callwood Public School
Elementary: Public
3.68 km
Forest Park Public School
Elementary: Public
2.04 km
St. Anne's Separate School
Elementary: Catholic
1.66 km
Pierre Elliott Trudeau French Immersion Public School
Elementary: Public
2.39 km
Mitchell Hepburn Public School
Elementary: Public
0.62 km
Arthur Voaden Secondary School
Secondary: Public
3.68 km
Central Elgin Collegiate Institute
Secondary: Public
2.05 km
St Joseph's High School
Secondary: Catholic
1.43 km
Regina Mundi College
Secondary: Catholic
15.45 km
Parkside Collegiate Institute
Secondary: Public
3.28 km
East Elgin Secondary School
Secondary: Public
13.23 km
-
Oldewood Park
St. Thomas ON 0.95km -
St Thomas Dog Park
40038 Fingal Rd, St. Thomas ON N5P 1A3 1.29km -
Talbotville Optimist Park
Gore Rd, Ontario 1.71km
-
BMO Bank of Montreal
123 Fairview Ave, St Thomas ON N5R 4X7 1.17km -
President's Choice Financial ATM
204 1st Ave, St. Thomas ON N5R 4P5 1.88km -
TD Bank Financial Group
Elgin Mall, St Thomas ON 2.29km
