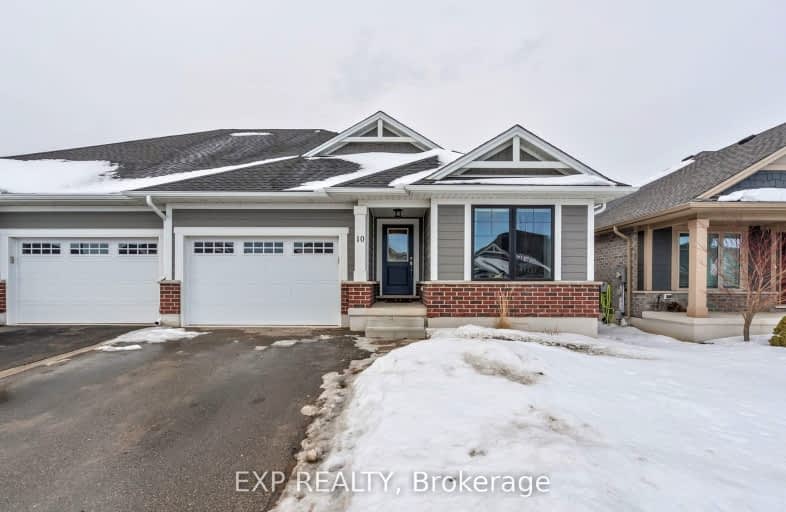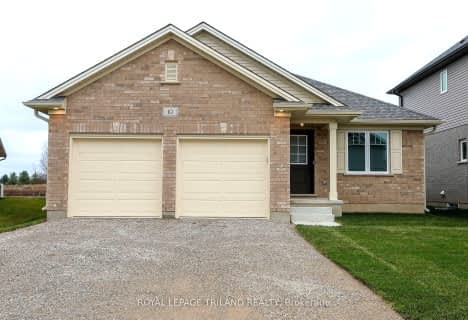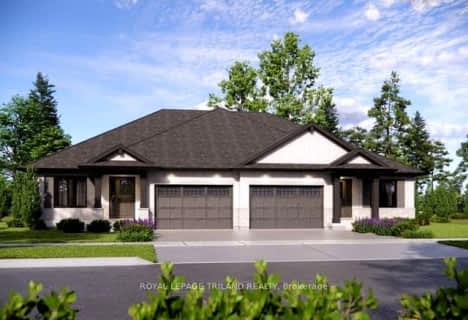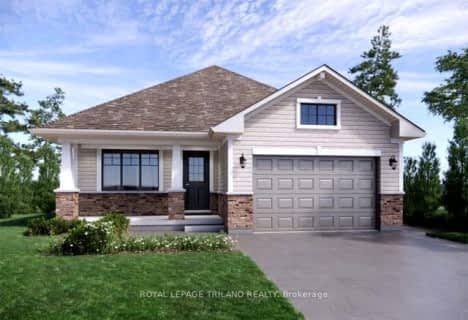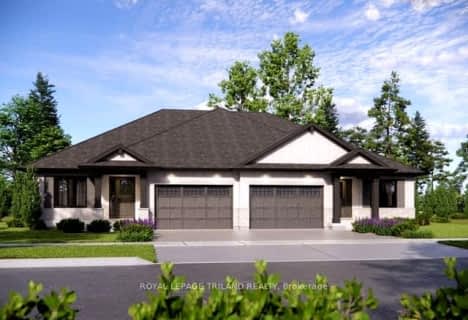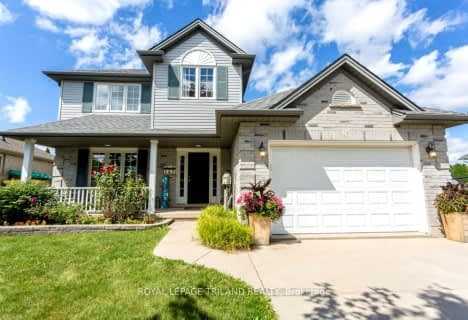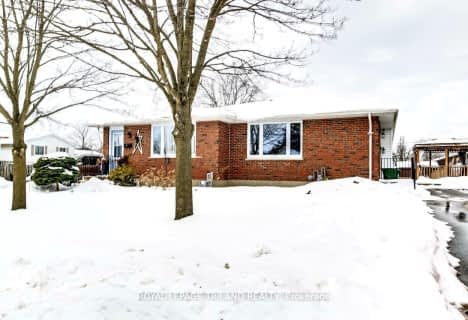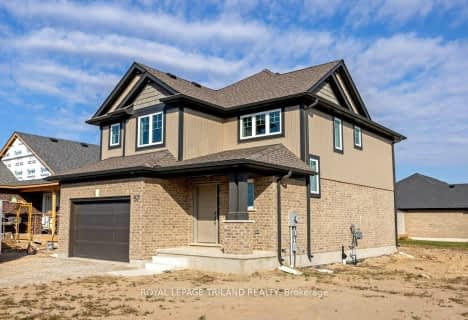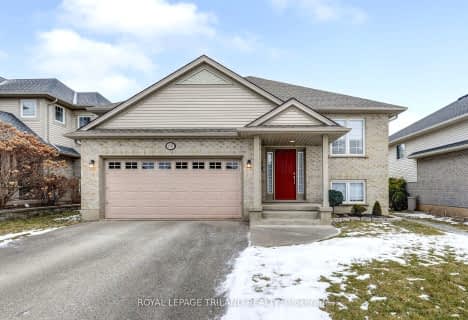Car-Dependent
- Almost all errands require a car.
Somewhat Bikeable
- Most errands require a car.

Elgin Court Public School
Elementary: PublicJune Rose Callwood Public School
Elementary: PublicForest Park Public School
Elementary: PublicSt. Anne's Separate School
Elementary: CatholicPierre Elliott Trudeau French Immersion Public School
Elementary: PublicMitchell Hepburn Public School
Elementary: PublicArthur Voaden Secondary School
Secondary: PublicCentral Elgin Collegiate Institute
Secondary: PublicSt Joseph's High School
Secondary: CatholicRegina Mundi College
Secondary: CatholicParkside Collegiate Institute
Secondary: PublicEast Elgin Secondary School
Secondary: Public-
Optimist Park
St. Thomas ON 1.29km -
St Thomas Dog Park
40038 Fingal Rd, St. Thomas ON N5P 1A3 1.31km -
Canron Parkette
St. Thomas ON 2.82km
-
TD Bank Financial Group
417 Wellington St, St Thomas ON N5R 5J5 1.72km -
President's Choice Financial ATM
204 1st Ave, St. Thomas ON N5R 4P5 1.87km -
Libro Financial Group
1073 Talbot St, St. Thomas ON N5P 1G4 2.55km
