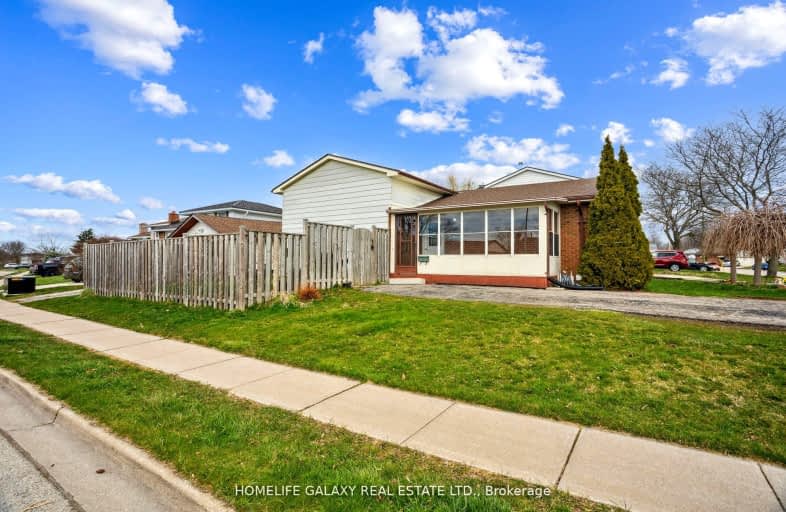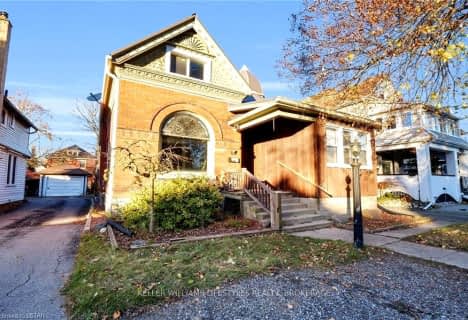Car-Dependent
- Most errands require a car.
Somewhat Bikeable
- Most errands require a car.

Elgin Court Public School
Elementary: PublicForest Park Public School
Elementary: PublicSt. Anne's Separate School
Elementary: CatholicJohn Wise Public School
Elementary: PublicPierre Elliott Trudeau French Immersion Public School
Elementary: PublicMitchell Hepburn Public School
Elementary: PublicArthur Voaden Secondary School
Secondary: PublicCentral Elgin Collegiate Institute
Secondary: PublicSt Joseph's High School
Secondary: CatholicRegina Mundi College
Secondary: CatholicParkside Collegiate Institute
Secondary: PublicEast Elgin Secondary School
Secondary: Public-
St Thomas Dog Park
40038 Fingal Rd, St. Thomas ON N5P 1A3 0.78km -
Optimist Park
St. Thomas ON 1.39km -
Pinafore Park
115 Elm St, St. Thomas ON 2.26km
-
BMO Bank of Montreal
123 Fairview Ave, St Thomas ON N5R 4X7 0.71km -
President's Choice Financial ATM
204 1st Ave, St. Thomas ON N5R 4P5 1.08km -
BMO Bank of Montreal
417 Wellington St, St. Thomas ON N5R 5J5 1.9km




















